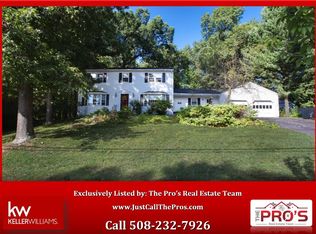Welcoming Entry Sets the Scene for this Beautiful Colonial in Truly Lovely Location * Front Formal Living Room * Formal Dining Room w/ Custom Buffet/Built-ins &Deep Picturesque Window * Kitchen w/ More Custom Butcher Block Counters/Cabinetry/Island/ Built-in Desk * Breakfast Area w/ Sliders Out to New (2019) Trex Back Deck * Grand-Yet-Cozy Family Room w/ Vaulted Wood Ceiling, Fireplace & Even More Custom Built-ins * 3-Season Sunroom * 1st Flr Continues Down Hall off the Foyer w/ Power Room/Custom Closets/1st Flr Laundry & Ends at Oversized 2-Car Garage * How Will YOU Use These Spaces * Upstairs Offers Custom Closets Throughout * Good-Sized Master w/ Bath * 3 Additional Ample Bedrooms * Double-Sink Vanity Common Full Bath * Still More w/ Flexible Space in LL w/ 2nd Fireplace/Wetbar/Stained Concrete Flr/Office/Workshop/Storage PLUS Extra Closet Space * SO MANY UPDATES Incl Exterior Paint/Driveway Coating (2019) - Water Heater/AC/Buderus Boiler (2017) - Roof (2014) & MORE * WELCOME HOME
This property is off market, which means it's not currently listed for sale or rent on Zillow. This may be different from what's available on other websites or public sources.
