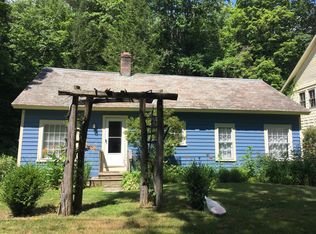OPPORTUNITY KNOCKS! Exquisite! Massive 8 stall barn built in 1995 has propane radiant floor heated isle, wash bay, tack room, office w/ full bath, the loft holds 3,000+ bales. 120 x 80' outdoor arena with rubber and sand footings is a horse owners dream. A separate 3+ garage. Amazing picturesque 11 acres with frontage on Dragon Brook. Luxurious 3 story 1812 Brick colonial is surrounded by Goshen stone walls. Restored sparing no expense with modern amenities, geo thermal, hybrid hot water, oil Buderus, propane back up generator, central air, thermospa hot tub situated just outside the conservatory custom built in the UK has motorized ceiling vents and shades. The cozy rear wing was designed for the pool table and motorized movie screen. A glass wall/slider leads to a private brick patio overlooking the L shaped inground pool. The pool house is equipped with full kitchen, bath, skylights and sliding doors. Bed&Breakfast possibility.
This property is off market, which means it's not currently listed for sale or rent on Zillow. This may be different from what's available on other websites or public sources.
