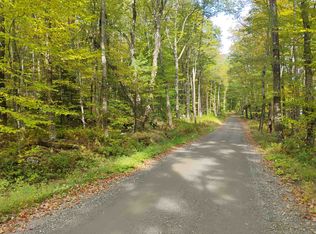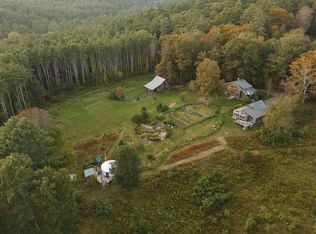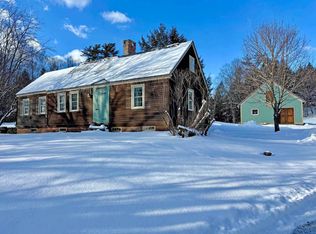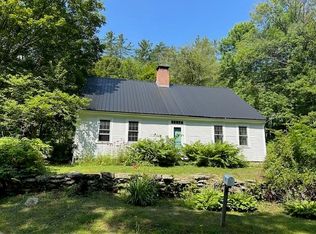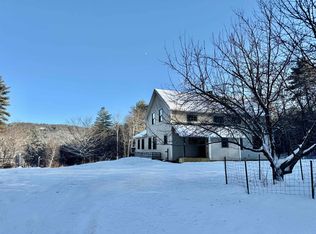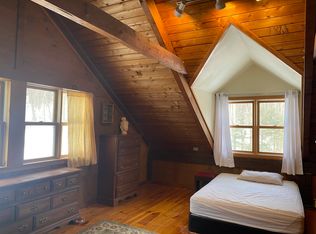Rare offering on Putney Mountain! Spectacular house site with new foundation and great Southern exposure awaits your vision! Includes four bedroom septic system, and drilled well. Create your new home with the included framing lumber and your team of craftsmen. House is sited in a private location, yet is accessible to the town road via an easily maintained level driveway. Additional possibilities abound for creative endeavors in existing 30x80 two story, barn with 10kw solar array, insulated first floor, radiant heat and internet. Space is currently used as an architectural mill work shop and will easily be transformed to serve your needs. This is an exceptional opportunity to create your own retreat in a peaceful, private location, surrounded by natural beauty. Property includes 68 plus acres of managed hardwood and softwood forest, with world class hiking and Nordic skiing at your doorstep. Note: Front of house image is an architectural rendering of one of many style homes possible. All elements, including living space etc are subject to change based on buyer specifications.
Active
Listed by:
Dave White,
OwnerEntry.com 617-542-9300
$1,145,000
80 Banning Road, Putney, VT 05346
4beds
2,240sqft
Est.:
Single Family Residence
Built in ----
68.5 Acres Lot
$-- Zestimate®
$511/sqft
$-- HOA
What's special
Radiant heatPrivate locationGreat southern exposureEasily maintained level drivewayInsulated first floor
- 365 days |
- 767 |
- 13 |
Zillow last checked: 8 hours ago
Listing updated: February 20, 2025 at 07:40am
Listed by:
Dave White,
OwnerEntry.com 617-542-9300
Source: PrimeMLS,MLS#: 5029466
Tour with a local agent
Facts & features
Interior
Bedrooms & bathrooms
- Bedrooms: 4
- Bathrooms: 3
- Full bathrooms: 2
- 1/2 bathrooms: 1
Heating
- Radiant
Cooling
- Other
Features
- Basement: Full,Walk-Up Access
Interior area
- Total structure area: 3,360
- Total interior livable area: 2,240 sqft
- Finished area above ground: 2,240
- Finished area below ground: 0
Property
Parking
- Total spaces: 2
- Parking features: Gravel, Barn, Detached
- Garage spaces: 2
Features
- Levels: Two
- Stories: 2
- Has view: Yes
- View description: Mountain(s)
- Frontage length: Road frontage: 1500
Lot
- Size: 68.5 Acres
- Features: Wooded
Details
- Parcel number: 50415810116
- Zoning description: r
Construction
Type & style
- Home type: SingleFamily
- Architectural style: Other
- Property subtype: Single Family Residence
Materials
- Wood Frame
- Foundation: Poured Concrete
- Roof: Shingle,Asphalt Shingle,Fiberglass Shingle
Condition
- New construction: Yes
Utilities & green energy
- Electric: Circuit Breakers
- Sewer: Private Sewer
- Utilities for property: Other
Community & HOA
Location
- Region: Putney
Financial & listing details
- Price per square foot: $511/sqft
- Tax assessed value: $373,300
- Annual tax amount: $7,540
- Date on market: 2/14/2025
- Road surface type: Unpaved
Estimated market value
Not available
Estimated sales range
Not available
Not available
Price history
Price history
| Date | Event | Price |
|---|---|---|
| 2/14/2025 | Listed for sale | $1,145,000$511/sqft |
Source: | ||
Public tax history
Public tax history
| Year | Property taxes | Tax assessment |
|---|---|---|
| 2024 | -- | $373,300 +30.8% |
| 2023 | -- | $285,300 +19.2% |
| 2022 | -- | $239,300 |
Find assessor info on the county website
BuyAbility℠ payment
Est. payment
$6,625/mo
Principal & interest
$4440
Property taxes
$1784
Home insurance
$401
Climate risks
Neighborhood: 05346
Nearby schools
GreatSchools rating
- 3/10Leland & Gray Uhsd #34Grades: 6-12Distance: 4.9 mi
- 5/10Putney Central SchoolGrades: PK-8Distance: 3.4 mi
Schools provided by the listing agent
- Elementary: Putney Central School
- Middle: Putney Central School
- High: Brattleboro High School
- District: Putney School District
Source: PrimeMLS. This data may not be complete. We recommend contacting the local school district to confirm school assignments for this home.
Open to renting?
Browse rentals near this home.- Loading
- Loading
