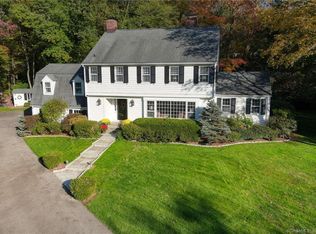Desirable "Bald Hill" neighborhood on a quiet cul-de-sac! This sophisticated country retreat has a park-like setting overlooking a branch on the Silvermine River! 4/5 bedrooms, stunning home with 4 fireplaces and all done with high-end finishes and attention to details. 3rd Floor finished with 2 rooms, storage and full bath, perfect for au-pair, guests, or a teenager. Finished, walk-out lower level with bar and french doors to a patio! Approximately $500K worth of upgrades and improvements. Newer chefs' kitchen, updated baths, new Anderson windows and newer roof. Screened-in porch, library and family room. This home is a Connecticut charmer!
This property is off market, which means it's not currently listed for sale or rent on Zillow. This may be different from what's available on other websites or public sources.

