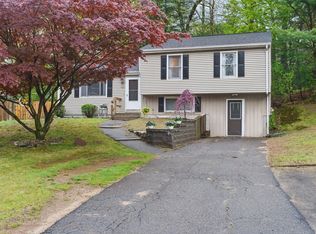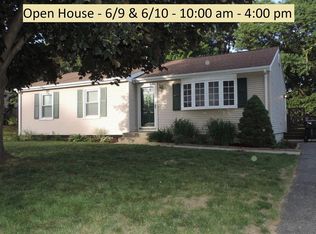Sold for $352,000
$352,000
80 Baird Trce, Springfield, MA 01118
3beds
1,513sqft
Single Family Residence
Built in 1981
0.29 Acres Lot
$395,800 Zestimate®
$233/sqft
$2,605 Estimated rent
Home value
$395,800
$376,000 - $416,000
$2,605/mo
Zestimate® history
Loading...
Owner options
Explore your selling options
What's special
Don't be deceived by this 3 bedroom ~ 2 bath vinyl sided raised ranch home located at the end of the cul-de-sac in East Forest Park!! This property has a 4 CAR TANDEM GARAGE and 758' sf of unfinished space over the garage currently used as storage but ready to be finished off! This home has so much to offer and features an updated kitchen w/moveable island, dining room w/sliders out to the deck, living room w/bow window, central vac, security system, central air, fenced area in back yard, storage shed and so much more! Kitchen appliances, washer & dryer left for buyers enjoyment. Deferred showings until Friday 6/16. Open house scheduled for Sat 6/17 from 11-12:30.
Zillow last checked: 8 hours ago
Listing updated: August 15, 2023 at 12:00pm
Listed by:
Jen Wilson Home Team 413-575-4115,
Berkshire Hathaway HomeServices Realty Professionals 413-568-2405,
Jennifer Wilson 413-575-4115
Bought with:
Julio Rodriguez
Gallagher Real Estate
Source: MLS PIN,MLS#: 73123763
Facts & features
Interior
Bedrooms & bathrooms
- Bedrooms: 3
- Bathrooms: 2
- Full bathrooms: 2
Primary bedroom
- Features: Ceiling Fan(s), Closet, Flooring - Laminate
- Level: First
Bedroom 2
- Features: Closet, Flooring - Laminate
- Level: First
Bedroom 3
- Features: Closet, Flooring - Laminate
- Level: First
Bathroom 1
- Features: Bathroom - Full, Bathroom - With Tub & Shower, Flooring - Stone/Ceramic Tile
- Level: First
Bathroom 2
- Features: Bathroom - Full, Bathroom - With Shower Stall, Flooring - Stone/Ceramic Tile
- Level: Basement
Dining room
- Features: Flooring - Hardwood, Exterior Access, Slider
- Level: First
Family room
- Features: Closet, Flooring - Wall to Wall Carpet
- Level: Basement
Kitchen
- Features: Flooring - Stone/Ceramic Tile, Countertops - Upgraded, Kitchen Island
- Level: First
Living room
- Features: Flooring - Hardwood, Window(s) - Bay/Bow/Box
- Level: First
Office
- Features: Flooring - Wall to Wall Carpet
- Level: Basement
Heating
- Forced Air, Natural Gas
Cooling
- Central Air
Appliances
- Included: Gas Water Heater, Water Heater, Leased Water Heater, Range, Dishwasher, Refrigerator
- Laundry: In Basement
Features
- Office
- Flooring: Plywood, Tile, Hardwood, Flooring - Wall to Wall Carpet
- Windows: Insulated Windows
- Basement: Full
- Has fireplace: No
Interior area
- Total structure area: 1,513
- Total interior livable area: 1,513 sqft
Property
Parking
- Total spaces: 10
- Parking features: Under, Garage Door Opener, Workshop in Garage, Paved Drive, Off Street, Paved
- Attached garage spaces: 4
- Uncovered spaces: 6
Features
- Patio & porch: Deck - Wood
- Exterior features: Deck - Wood, Storage
Lot
- Size: 0.29 Acres
- Features: Cul-De-Sac, Gentle Sloping
Details
- Parcel number: S:00878 P:0016
- Zoning: R1
Construction
Type & style
- Home type: SingleFamily
- Architectural style: Raised Ranch
- Property subtype: Single Family Residence
Materials
- Frame
- Foundation: Concrete Perimeter
- Roof: Asphalt/Composition Shingles
Condition
- Year built: 1981
Utilities & green energy
- Electric: Circuit Breakers
- Sewer: Public Sewer
- Water: Public
- Utilities for property: for Gas Range
Community & neighborhood
Community
- Community features: Public Transportation, Shopping, Park, Golf, Medical Facility
Location
- Region: Springfield
Other
Other facts
- Road surface type: Paved
Price history
| Date | Event | Price |
|---|---|---|
| 8/15/2023 | Sold | $352,000+5.1%$233/sqft |
Source: MLS PIN #73123763 Report a problem | ||
| 7/6/2023 | Pending sale | $335,000$221/sqft |
Source: BHHS broker feed #73123763 Report a problem | ||
| 6/21/2023 | Contingent | $335,000$221/sqft |
Source: MLS PIN #73123763 Report a problem | ||
| 6/12/2023 | Listed for sale | $335,000+289.5%$221/sqft |
Source: MLS PIN #73123763 Report a problem | ||
| 1/17/1995 | Sold | $86,000$57/sqft |
Source: Public Record Report a problem | ||
Public tax history
| Year | Property taxes | Tax assessment |
|---|---|---|
| 2025 | $5,805 +2.4% | $370,200 +4.9% |
| 2024 | $5,669 +3.4% | $353,000 +9.8% |
| 2023 | $5,480 +3.9% | $321,400 +14.7% |
Find assessor info on the county website
Neighborhood: East Forest Park
Nearby schools
GreatSchools rating
- 5/10Frederick Harris Elementary SchoolGrades: PK-5Distance: 0.8 mi
- NALiberty Preparatory AcademyGrades: 9-12Distance: 2 mi

Get pre-qualified for a loan
At Zillow Home Loans, we can pre-qualify you in as little as 5 minutes with no impact to your credit score.An equal housing lender. NMLS #10287.

