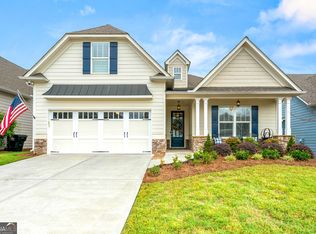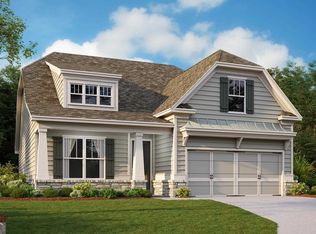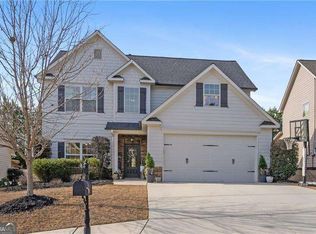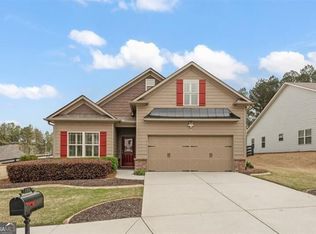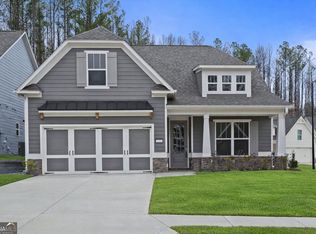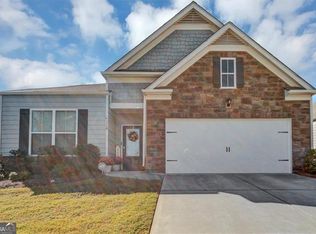Welcome to Stratford at NatureWalk, an exceptional 55+ active lifestyle community! This charming craftsman-style ranch home features 3 bedrooms and 2 baths, set on a lovely lot with a welcoming covered front porch. Step inside to find soaring ceilings, gleaming hardwood floors, and a warm, inviting entryway. The open concept floor plan flows seamlessly into the dreamy kitchen, which boasts a large two-tone island, white cabinetry, stylish backsplash, granite countertops, stainless steel appliances, and a cozy eat-in area. The laundry room is conveniently located just off the kitchen. The fireside family room is the perfect spot to relax, complete with plantation shutters. Step outside to the vaulted screened porch, featuring epoxy-coated flooring, where you can unwind year-round while enjoying views of the beautifully landscaped, fenced backyard. The master suite on the main level features tray ceilings and separate his-and-her walk-in closets. The luxurious ensuite bath includes a tile-surround shower and dual sinks. The main floor also offers a guest room, a full bath, and an epoxy-coated 2-car garage. Upstairs, you'll find a spacious 3rd bedroom with a walk-in closet, along with ample attic space for all your storage needs. As a resident of Stratford, you'll enjoy a low-maintenance lifestyle surrounded by nature and a wide range of exceptional amenities, including: adult-only clubhouse & pool, pickleball & tennis courts, a full-time lifestyle director, miles of nature trails, golf cart paths, a dog park, junior-olympic pool, basketball & volleyball courts, and more! In addition to the exclusive adult-only amenities at Stratford, you'll have access to the full suite of award-winning Seven Hills amenities. Stratford's active-adult community is highly social, with regular Friday night get-togethers, Bunco, a book club, monthly luncheons, weekly men's golf outings, to name a few. Located in a highly sought-after area, this community offers easy access to dining, shopping, recreation, and healthcare facilities. Plus, with landscaping and trash services covered by the HOA, you can spend more time enjoying all the perks this home and community have to offer! **Reduced Costs Option: With Preferred Lender, receive up to $2500 credit toward closing costs OR Temporary 1-Year Buydown.
Active
Price cut: $5K (1/15)
$394,900
80 Azalea Xing, Dallas, GA 30132
3beds
1,682sqft
Est.:
Single Family Residence
Built in 2018
7,840.8 Square Feet Lot
$394,000 Zestimate®
$235/sqft
$220/mo HOA
What's special
Soaring ceilingsGleaming hardwood floorsOpen concept floor planLarge two-tone islandWarm inviting entrywayStainless steel appliancesWelcoming covered front porch
- 26 days |
- 613 |
- 13 |
Zillow last checked: 8 hours ago
Listing updated: January 19, 2026 at 08:32am
Listed by:
Julie Fogard 770-356-9806,
RE/MAX Around Atlanta,
Breanna Fogard Lindsey 770-401-7108,
RE/MAX Around Atlanta
Source: GAMLS,MLS#: 10662959
Tour with a local agent
Facts & features
Interior
Bedrooms & bathrooms
- Bedrooms: 3
- Bathrooms: 2
- Full bathrooms: 2
- Main level bathrooms: 2
- Main level bedrooms: 2
Rooms
- Room types: Family Room, Foyer
Kitchen
- Features: Breakfast Area, Kitchen Island, Pantry, Solid Surface Counters
Heating
- Forced Air, Natural Gas
Cooling
- Ceiling Fan(s), Central Air, Electric
Appliances
- Included: Dishwasher, Disposal, Dryer, Microwave, Refrigerator, Stainless Steel Appliance(s), Washer
- Laundry: Other
Features
- High Ceilings, Master On Main Level, Tray Ceiling(s), Walk-In Closet(s)
- Flooring: Carpet, Hardwood
- Windows: Double Pane Windows
- Basement: None
- Attic: Pull Down Stairs
- Number of fireplaces: 1
- Fireplace features: Factory Built, Family Room, Gas Log, Gas Starter
- Common walls with other units/homes: No Common Walls
Interior area
- Total structure area: 1,682
- Total interior livable area: 1,682 sqft
- Finished area above ground: 1,682
- Finished area below ground: 0
Video & virtual tour
Property
Parking
- Parking features: Attached, Garage, Garage Door Opener, Kitchen Level
- Has attached garage: Yes
Features
- Levels: One and One Half
- Stories: 1
- Patio & porch: Porch, Screened
- Exterior features: Sprinkler System
- Fencing: Back Yard,Fenced,Wood
- Has view: Yes
- View description: Seasonal View
- Body of water: None
Lot
- Size: 7,840.8 Square Feet
- Features: Level
Details
- Parcel number: 85476
Construction
Type & style
- Home type: SingleFamily
- Architectural style: Brick Front,Craftsman,Ranch
- Property subtype: Single Family Residence
Materials
- Other
- Foundation: Slab
- Roof: Other
Condition
- Resale
- New construction: No
- Year built: 2018
Utilities & green energy
- Sewer: Public Sewer
- Water: Public
- Utilities for property: Cable Available, Electricity Available, Natural Gas Available, Phone Available, Sewer Available, Underground Utilities, Water Available
Community & HOA
Community
- Features: Clubhouse, Playground, Pool, Retirement Community, Sidewalks, Street Lights, Tennis Court(s), Walk To Schools, Near Shopping
- Security: Smoke Detector(s)
- Senior community: Yes
- Subdivision: Seven Hills
HOA
- Has HOA: Yes
- Services included: Maintenance Grounds, Management Fee, Swimming, Tennis, Trash
- HOA fee: $2,640 annually
Location
- Region: Dallas
Financial & listing details
- Price per square foot: $235/sqft
- Tax assessed value: $410,400
- Annual tax amount: $1,025
- Date on market: 12/31/2025
- Cumulative days on market: 27 days
- Listing agreement: Exclusive Right To Sell
- Listing terms: Cash,Conventional,FHA,VA Loan
- Electric utility on property: Yes
Estimated market value
$394,000
$374,000 - $414,000
$1,864/mo
Price history
Price history
| Date | Event | Price |
|---|---|---|
| 1/15/2026 | Price change | $394,900-1.3%$235/sqft |
Source: | ||
| 12/31/2025 | Listed for sale | $399,900$238/sqft |
Source: | ||
| 12/30/2025 | Listing removed | $399,900$238/sqft |
Source: | ||
| 10/17/2025 | Price change | $399,900-4.6%$238/sqft |
Source: | ||
| 9/27/2025 | Price change | $419,000-0.2%$249/sqft |
Source: | ||
Public tax history
Public tax history
| Year | Property taxes | Tax assessment |
|---|---|---|
| 2025 | $1,039 -5.7% | $164,160 +8.7% |
| 2024 | $1,101 +0.8% | $150,960 +2.7% |
| 2023 | $1,093 +4.7% | $147,040 +29.9% |
Find assessor info on the county website
BuyAbility℠ payment
Est. payment
$2,499/mo
Principal & interest
$1878
Property taxes
$263
Other costs
$358
Climate risks
Neighborhood: 30132
Nearby schools
GreatSchools rating
- 6/10Floyd L. Shelton Elementary School At CrossroadGrades: PK-5Distance: 1.4 mi
- 7/10Sammy Mcclure Sr. Middle SchoolGrades: 6-8Distance: 2.9 mi
- 7/10North Paulding High SchoolGrades: 9-12Distance: 3.2 mi
Schools provided by the listing agent
- Elementary: Floyd L Shelton
- Middle: McClure
- High: North Paulding
Source: GAMLS. This data may not be complete. We recommend contacting the local school district to confirm school assignments for this home.
- Loading
- Loading
