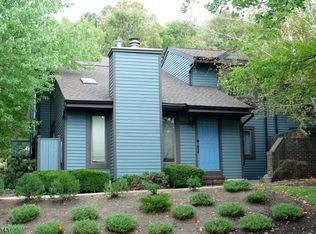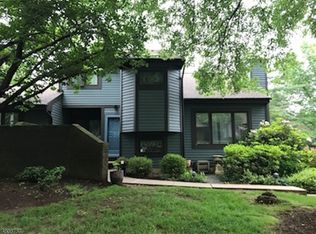
Closed
$650,000
80 Aspen Drive, Bernards Twp., NJ 07920
3beds
3baths
--sqft
Single Family Residence
Built in 1983
-- sqft lot
$660,600 Zestimate®
$--/sqft
$3,671 Estimated rent
Home value
$660,600
$608,000 - $720,000
$3,671/mo
Zestimate® history
Loading...
Owner options
Explore your selling options
What's special
Zillow last checked: February 11, 2026 at 11:15pm
Listing updated: September 10, 2025 at 06:31am
Listed by:
Margaret Sellers 973-267-8990,
Coldwell Banker Realty
Bought with:
Audrey Chang
Coldwell Banker Realty
Source: GSMLS,MLS#: 3966968
Price history
| Date | Event | Price |
|---|---|---|
| 9/10/2025 | Sold | $650,000+8.5% |
Source: | ||
| 8/15/2025 | Pending sale | $599,000 |
Source: | ||
| 7/18/2025 | Listed for sale | $599,000 |
Source: | ||
| 7/2/2025 | Pending sale | $599,000 |
Source: | ||
| 6/7/2025 | Listed for sale | $599,000+42.6% |
Source: | ||
Public tax history
| Year | Property taxes | Tax assessment |
|---|---|---|
| 2025 | $8,904 +4.7% | $500,500 +4.7% |
| 2024 | $8,504 0% | $478,000 +6% |
| 2023 | $8,504 +5.1% | $450,900 +15.2% |
Find assessor info on the county website
Neighborhood: 07920
Nearby schools
GreatSchools rating
- 9/10Cedar Hill SchoolGrades: K-5Distance: 1.4 mi
- 9/10William Annin Middle SchoolGrades: 6-8Distance: 0.9 mi
- 7/10Ridge High SchoolGrades: 9-12Distance: 1.5 mi
Get a cash offer in 3 minutes
Find out how much your home could sell for in as little as 3 minutes with a no-obligation cash offer.
Estimated market value$660,600
Get a cash offer in 3 minutes
Find out how much your home could sell for in as little as 3 minutes with a no-obligation cash offer.
Estimated market value
$660,600
