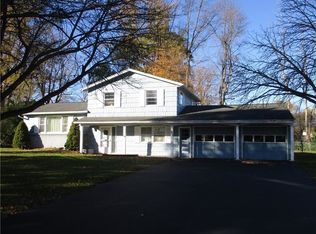Closed
$250,000
80 Archer Rd, Rochester, NY 14624
3beds
1,108sqft
Single Family Residence
Built in 1997
0.35 Acres Lot
$265,300 Zestimate®
$226/sqft
$2,092 Estimated rent
Home value
$265,300
$247,000 - $284,000
$2,092/mo
Zestimate® history
Loading...
Owner options
Explore your selling options
What's special
Your new home is waiting! This 3-bedroom ranch with the luxury of first floor laundry is a perfect fit for all! The spacious eat in kitchen is ideal for preparing family dinners with all of your loved ones. Picture yourself having a BBQ on your back deck with plenty of space in the yard for activities in the Summer. In the Winter, get used to hosting game-days! You are going to love the bonus space in the basement with a built-in bar! Say goodbye to brushing snow off of your car, the garage has enough space for your vehicle AND extra storage. Located just minutes from shopping, dining, and other conveniences. This home is a must-see! With newer mechanics (Furnace 2018, Hot Water Tank 2024, and a Full Tear Off Roof 2023), all that's left to do is move in with peace of mind! OPEN HOUSE 12/5 FROM 5PM-7PM - Showings to Begin 12/5 at 9AM, Delayed Negotiations 12/10 at 11AM.
Zillow last checked: 8 hours ago
Listing updated: February 03, 2025 at 09:29am
Listed by:
Grant D. Pettrone 585-653-7700,
Revolution Real Estate
Bought with:
Rose Gabriele-Angell, 30GA0986354
RE/MAX Plus
Source: NYSAMLSs,MLS#: R1579944 Originating MLS: Rochester
Originating MLS: Rochester
Facts & features
Interior
Bedrooms & bathrooms
- Bedrooms: 3
- Bathrooms: 2
- Full bathrooms: 1
- 1/2 bathrooms: 1
- Main level bathrooms: 1
- Main level bedrooms: 3
Heating
- Gas, Forced Air
Cooling
- Central Air
Appliances
- Included: Dryer, Dishwasher, Electric Oven, Electric Range, Gas Water Heater, Microwave, Refrigerator, Washer
- Laundry: Main Level
Features
- Ceiling Fan(s), Eat-in Kitchen, Separate/Formal Living Room, Sliding Glass Door(s), Bedroom on Main Level, Main Level Primary
- Flooring: Hardwood, Laminate, Luxury Vinyl, Tile, Varies
- Doors: Sliding Doors
- Basement: Full,Partially Finished,Sump Pump
- Has fireplace: No
Interior area
- Total structure area: 1,108
- Total interior livable area: 1,108 sqft
Property
Parking
- Total spaces: 2
- Parking features: Attached, Garage, Driveway, Garage Door Opener
- Attached garage spaces: 2
Accessibility
- Accessibility features: Accessible Bedroom
Features
- Levels: One
- Stories: 1
- Patio & porch: Deck
- Exterior features: Deck, Gravel Driveway
Lot
- Size: 0.35 Acres
- Dimensions: 82 x 185
- Features: Rectangular, Rectangular Lot
Details
- Additional structures: Shed(s), Storage
- Parcel number: 2622001461100002003000
- Special conditions: Standard
Construction
Type & style
- Home type: SingleFamily
- Architectural style: Ranch
- Property subtype: Single Family Residence
Materials
- Vinyl Siding, PEX Plumbing
- Foundation: Block
- Roof: Asphalt
Condition
- Resale
- Year built: 1997
Utilities & green energy
- Electric: Circuit Breakers
- Sewer: Connected
- Water: Connected, Public
- Utilities for property: Cable Available, High Speed Internet Available, Sewer Connected, Water Connected
Community & neighborhood
Location
- Region: Rochester
- Subdivision: F Wesley Moffett Jr
Other
Other facts
- Listing terms: Cash,Conventional,FHA,VA Loan
Price history
| Date | Event | Price |
|---|---|---|
| 1/28/2025 | Sold | $250,000+13.8%$226/sqft |
Source: | ||
| 12/16/2024 | Pending sale | $219,777$198/sqft |
Source: | ||
| 12/11/2024 | Contingent | $219,777$198/sqft |
Source: | ||
| 12/4/2024 | Listed for sale | $219,777+69.1%$198/sqft |
Source: | ||
| 12/8/2017 | Sold | $130,000-1.4%$117/sqft |
Source: | ||
Public tax history
| Year | Property taxes | Tax assessment |
|---|---|---|
| 2024 | -- | $212,400 +40% |
| 2023 | -- | $151,700 |
| 2022 | -- | $151,700 |
Find assessor info on the county website
Neighborhood: 14624
Nearby schools
GreatSchools rating
- 6/10Paul Road SchoolGrades: K-5Distance: 0.4 mi
- 5/10Gates Chili Middle SchoolGrades: 6-8Distance: 3.3 mi
- 5/10Gates Chili High SchoolGrades: 9-12Distance: 3.4 mi
Schools provided by the listing agent
- District: Gates Chili
Source: NYSAMLSs. This data may not be complete. We recommend contacting the local school district to confirm school assignments for this home.
