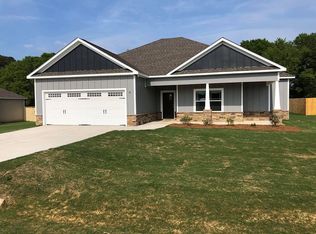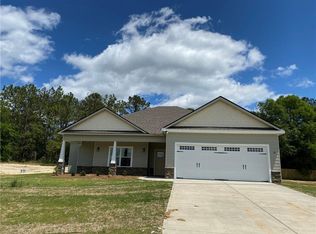Sold for $287,000 on 03/03/25
$287,000
80 Apache Trl, Fort Mitchell, AL 36856
4beds
1,809sqft
Single Family Residence
Built in 2020
0.34 Acres Lot
$292,000 Zestimate®
$159/sqft
$1,914 Estimated rent
Home value
$292,000
Estimated sales range
Not available
$1,914/mo
Zestimate® history
Loading...
Owner options
Explore your selling options
What's special
Pristine single-story home in the Reserve at Westgate subdivision, just 5 years old. Featuring an open, split floor plan with recent updates, including new carpet, fresh interior paint, updated kitchen, modern light fixtures, and a built-in mud space. As you enter, you'll be greeted by luxury vinyl plank floors that flow throughout the main living areas. The spacious family room offers recessed lighting, a ceiling fan, and a bay of windows, filling the space with natural light. The eat-in kitchen boasts quartz countertops, a large island with seating, a pantry, stainless steel appliances (including the fridge), and access to the covered back porch. The Master suite includes an ensuite bath with a double quartz vanity, soaking tub, stand-in shower, and dual walk-in closets. On the opposite side of the home, you'll find 3 additional bedrooms with walk-in closets, a hall bath, and a linen closet. Convenient mud space and laundry room off the kitchen lead to the 2-car garage with large utility closet and attic storage. Enjoy a fully privacy-fenced backyard with a play area. The HOA offers access to a community pool, pool house, playground, and volleyball court.
Zillow last checked: 8 hours ago
Listing updated: March 20, 2025 at 08:23pm
Listed by:
Heather Williams 706-681-0811,
Coldwell Banker / Kennon, Parker, Duncan & Davis
Bought with:
Riley Manasek, 407115
Keller Williams Realty River Cities
Source: CBORGA,MLS#: 218939
Facts & features
Interior
Bedrooms & bathrooms
- Bedrooms: 4
- Bathrooms: 2
- Full bathrooms: 2
Primary bathroom
- Features: Double Vanity
Kitchen
- Features: Breakfast Area, Breakfast Bar, Kitchen Island, Pantry, View Family Room
Heating
- Electric
Cooling
- Ceiling Fan(s), Central Electric
Appliances
- Included: Dishwasher, Electric Range, Microwave, Self Cleaning Oven
- Laundry: Laundry Room
Features
- High Ceilings, Walk-In Closet(s), Double Vanity
- Has fireplace: No
Interior area
- Total structure area: 1,809
- Total interior livable area: 1,809 sqft
Property
Parking
- Total spaces: 2
- Parking features: Attached, 2-Garage
- Attached garage spaces: 2
Features
- Levels: One
- Pool features: Community
- Fencing: Fenced
Lot
- Size: 0.34 Acres
- Dimensions: 100 x 150
- Features: Level
Details
- Parcel number: 1706230000001
- Zoning: RES
Construction
Type & style
- Home type: SingleFamily
- Architectural style: Ranch
- Property subtype: Single Family Residence
Materials
- Stone
- Foundation: Slab/No
Condition
- New construction: No
- Year built: 2020
Utilities & green energy
- Sewer: Septic Tank
- Water: Public
- Utilities for property: Underground Utilities
Green energy
- Energy efficient items: Roof
Community & neighborhood
Security
- Security features: Smoke Detector(s), Security
Community
- Community features: Park, Street Lights
Location
- Region: Fort Mitchell
- Subdivision: Reserve At Westgate Phase Ii
Price history
| Date | Event | Price |
|---|---|---|
| 3/3/2025 | Sold | $287,000+1.1%$159/sqft |
Source: | ||
| 1/19/2025 | Pending sale | $283,900$157/sqft |
Source: | ||
| 1/16/2025 | Listed for sale | $283,900+14%$157/sqft |
Source: | ||
| 2/6/2023 | Sold | $249,000$138/sqft |
Source: | ||
| 12/23/2022 | Pending sale | $249,000$138/sqft |
Source: | ||
Public tax history
| Year | Property taxes | Tax assessment |
|---|---|---|
| 2024 | $1,814 +123.5% | $50,400 +110.5% |
| 2023 | $812 +22.9% | $23,940 +21.3% |
| 2022 | $661 +8.9% | $19,740 +8.2% |
Find assessor info on the county website
Neighborhood: 36856
Nearby schools
GreatSchools rating
- 3/10Mt Olive Primary SchoolGrades: PK-2Distance: 5.7 mi
- 3/10Russell Co Middle SchoolGrades: 6-8Distance: 9.9 mi
- 3/10Russell Co High SchoolGrades: 9-12Distance: 9.6 mi

Get pre-qualified for a loan
At Zillow Home Loans, we can pre-qualify you in as little as 5 minutes with no impact to your credit score.An equal housing lender. NMLS #10287.
Sell for more on Zillow
Get a free Zillow Showcase℠ listing and you could sell for .
$292,000
2% more+ $5,840
With Zillow Showcase(estimated)
$297,840
