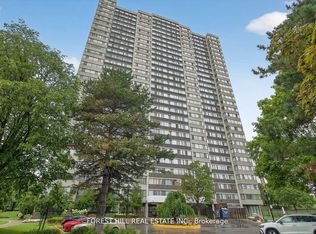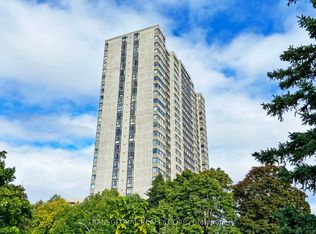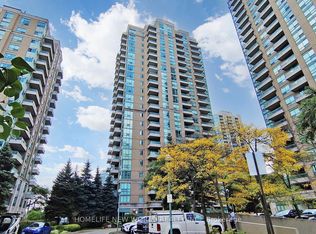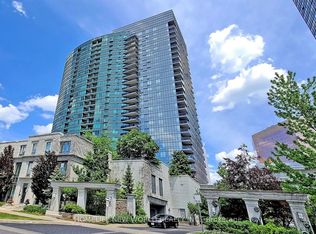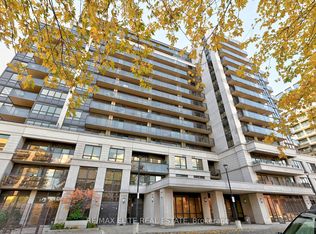Welcome to this Bright and Spacious 3-Bedroom Corner Unit offering nearly 1,400 sq ft of beautifully renovated living space and 2ParkingSpaces (side by side)! Family Size Eat-In Kitchen featuring Brand-New Stainless Steel Appliances, Granite Countertops, Ceramic Backsplash, Pot-Lights, Double Sinks and a large breakfast area with Bay Window and unobstructed panoramic views of downtown Toronto and CN Tower. The open-concept L-Shaped Living and Dining rooms are large enough to entertain large family gatherings. Huge Enclosed Solarium with Ceiling Windows and Sliding Doors could be used as a separate room, office or a relaxing, bright space. The primary bedroom has a walk-in closet and a private 4-piece ensuite. Large Storage Space Inside the Unit with Built-in Shelves. Two parking spots are included. One parking space is owned and can be sold separately if desired. All-inclusive maintenance fee covers all utilities including heat, water, hydro, high-speed internet, and VIP Rogers 4K TV services. This well-maintained and recently renovated building also features a gym, sauna and a Sabbath elevator. An unbeatable location close to shopping, schools, parks, the G. Ross Lord Trails, Antibes Community Centre. TTC is just a few-minute walk from the building with one direct bus to Finch Subway Station. Don't miss out on this rare opportunity for space, location and value!
For sale
C$669,000
80 Antibes Dr #1906, Toronto, ON M2R 3N5
3beds
2baths
Apartment
Built in ----
-- sqft lot
$-- Zestimate®
C$--/sqft
C$936/mo HOA
What's special
- 32 days |
- 8 |
- 0 |
Zillow last checked: 8 hours ago
Listing updated: November 13, 2025 at 05:33pm
Listed by:
HOMELIFE FRONTIER REALTY INC.
Source: TRREB,MLS®#: C12525308 Originating MLS®#: Toronto Regional Real Estate Board
Originating MLS®#: Toronto Regional Real Estate Board
Facts & features
Interior
Bedrooms & bathrooms
- Bedrooms: 3
- Bathrooms: 2
Primary bedroom
- Level: Flat
- Dimensions: 5.25 x 3.25
Bedroom 2
- Level: Flat
- Dimensions: 3.55 x 2.7
Bedroom 3
- Level: Flat
- Dimensions: 3.55 x 2.55
Dining room
- Level: Flat
- Dimensions: 3.25 x 3
Kitchen
- Level: Flat
- Dimensions: 4.25 x 3
Living room
- Level: Flat
- Dimensions: 6.5 x 3.35
Other
- Level: Flat
- Dimensions: 5.5 x 2.1
Heating
- Forced Air, Gas
Cooling
- Central Air
Appliances
- Laundry: Ensuite
Features
- Flooring: Carpet Free
- Basement: None
- Has fireplace: No
Interior area
- Living area range: 1200-1399 null
Property
Parking
- Total spaces: 2
- Parking features: Private
- Has garage: Yes
Features
- Exterior features: Enclosed Balcony
- Has view: Yes
- View description: Clear
Details
- Parcel number: 114650138
Construction
Type & style
- Home type: Apartment
- Property subtype: Apartment
Materials
- Concrete, Brick
Community & HOA
HOA
- Services included: Heat Included, Water Included, Hydro Included, Cable TV Included, CAC Included, Common Elements Included, Building Insurance Included, Parking Included
- HOA fee: C$936 monthly
- HOA name: YCC
Location
- Region: Toronto
Financial & listing details
- Annual tax amount: C$2,639
- Date on market: 11/8/2025
HOMELIFE FRONTIER REALTY INC.
By pressing Contact Agent, you agree that the real estate professional identified above may call/text you about your search, which may involve use of automated means and pre-recorded/artificial voices. You don't need to consent as a condition of buying any property, goods, or services. Message/data rates may apply. You also agree to our Terms of Use. Zillow does not endorse any real estate professionals. We may share information about your recent and future site activity with your agent to help them understand what you're looking for in a home.
Price history
Price history
Price history is unavailable.
Public tax history
Public tax history
Tax history is unavailable.Climate risks
Neighborhood: Westminister
Nearby schools
GreatSchools rating
No schools nearby
We couldn't find any schools near this home.
- Loading
