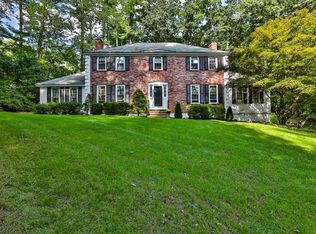Spacious Shaker Hills Brick Front Colonial with two wings and three hip roofs. Large kitchen has double main sinks and bar sinks with Franke fixtures and granite counter tops. Huge kitchen cabinet space and built in cabinetry in other rooms. Renovated family room has Brazilian cherry wood floor, tiled fireplace, in wall and ceiling speakers, and access to deck. Original stenciling in dining room. 3 closets and utility closet. Master bath has Kohler brushed-nickel body sprays, Corian top, maple vanity, linen closet and a tiled floor. Master bedroom has large walk in closet and double closets in other bedrooms. 2nd linen closet. 700 square walk out basement includes large carpeted recreation / family room, office with oak floor and a tiled bathroom with shower. New Andersen 400 windows, oversize garage (26 x 22) and porch, deck, front lawn irrigation system, generator hookup, exterior granite steps, Buderus boiler with 4 zones, Fast commute via Route 2 or 2A, Harvard Schools.
This property is off market, which means it's not currently listed for sale or rent on Zillow. This may be different from what's available on other websites or public sources.

