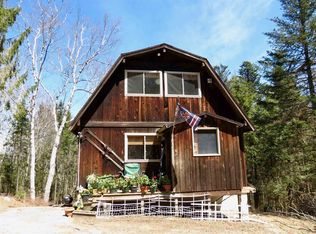Hilltop retreat! This 3 bedroom 2 bath home sits perched on a grassy knoll overlooking Okemo and the Okemo Valley. There is a large living room with a stone fireplace and slider that brings you out to the expansive deck that has nice views and plenty of room for outdoor entertaining. With a formal dining room and a breakfast bar at the kitchen island, theres room for everyone for inside dining as well. Another slider off the tiled kitchen give you a second access to the deck. The 2 outbuildings provide extra storage for all your gear. The basement presents more living space possibilitiesgame room, 2nd living room, ski tune room? This home will make a great ski getaway since its only about 10 minutes from Okemo Mountain Resort and the village of Ludlow where you can find some of the best restaurants and shops around. The quaint village of Weston with the famous Weston Playhouse and Vermont Country Store is only about 10 minutes away too. Come see what this home has to offer.
This property is off market, which means it's not currently listed for sale or rent on Zillow. This may be different from what's available on other websites or public sources.
