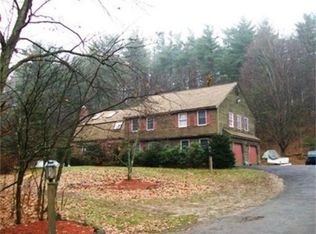Sold for $830,000
$830,000
80 Ames Rd, Groton, MA 01450
3beds
2,581sqft
Single Family Residence
Built in 1992
6.37 Acres Lot
$839,600 Zestimate®
$322/sqft
$3,978 Estimated rent
Home value
$839,600
$781,000 - $907,000
$3,978/mo
Zestimate® history
Loading...
Owner options
Explore your selling options
What's special
Nestled in the woods at 80 Ames Rd, Groton, this home offers a unique opportunity to embrace a peaceful lifestyle. The property presents an inviting canvas for creating a personalized haven. The front door greats guests with a soaring ceiling. The mudroom leads into your living space or to a screen porch for your enjoyment. Two full and one half bathrooms offer convenience for owners and guests alike. There is ample room for both relaxation and entertainment. The first floor has either a dedicated office or move an office upstairs and have a first floor bedroom with full bath! There is also a dedicated dining area and a kitchen that is open to a family room with a pellet stove for cozy winter evenings.The residence features three generous sized bedrooms thoughtfully designed for comfort. The two-car garage has a newer door, a heated work space, it's own electric meter, and storage space. The expansive 6.37 acre lot offers privacy and lots of potential. All on the east side of Groton.
Zillow last checked: 8 hours ago
Listing updated: September 26, 2025 at 07:12am
Listed by:
Cheryl King 978-270-0553,
MRM Associates 978-448-3031
Bought with:
Jenepher Spencer
Coldwell Banker Realty - Westford
Source: MLS PIN,MLS#: 73417622
Facts & features
Interior
Bedrooms & bathrooms
- Bedrooms: 3
- Bathrooms: 3
- Full bathrooms: 2
- 1/2 bathrooms: 1
Primary bedroom
- Features: Ceiling Fan(s), Walk-In Closet(s), Flooring - Wall to Wall Carpet
- Level: Second
Bedroom 2
- Features: Closet, Flooring - Wall to Wall Carpet
- Level: Second
Bedroom 3
- Features: Closet, Flooring - Wall to Wall Carpet
- Level: Second
Primary bathroom
- Features: No
Bathroom 1
- Features: Bathroom - Half, Flooring - Stone/Ceramic Tile, Dryer Hookup - Electric, Washer Hookup
- Level: First
Bathroom 2
- Features: Bathroom - Full, Bathroom - With Tub & Shower, Flooring - Vinyl
- Level: First
Bathroom 3
- Features: Bathroom - Full, Bathroom - With Tub & Shower, Closet, Flooring - Vinyl, Double Vanity
- Level: Second
Dining room
- Features: Flooring - Hardwood, Slider
- Level: First
Family room
- Features: Wood / Coal / Pellet Stove, Flooring - Hardwood
- Level: First
Kitchen
- Features: Flooring - Hardwood, Open Floorplan
- Level: First
Living room
- Features: Closet, Flooring - Hardwood
- Level: First
Office
- Features: Flooring - Hardwood
- Level: First
Heating
- Baseboard, Oil
Cooling
- None
Appliances
- Included: Water Heater, Range, Dishwasher, Refrigerator, Other
- Laundry: First Floor, Electric Dryer Hookup, Washer Hookup
Features
- Office, Mud Room
- Flooring: Wood, Tile, Vinyl, Carpet, Concrete, Flooring - Hardwood
- Windows: Insulated Windows
- Basement: Full,Unfinished
- Number of fireplaces: 1
Interior area
- Total structure area: 2,581
- Total interior livable area: 2,581 sqft
- Finished area above ground: 2,581
Property
Parking
- Total spaces: 10
- Parking features: Detached, Carport, Garage Door Opener, Heated Garage, Off Street
- Garage spaces: 2
- Has carport: Yes
- Uncovered spaces: 8
Features
- Patio & porch: Deck
- Exterior features: Deck
Lot
- Size: 6.37 Acres
- Features: Wooded, Gentle Sloping, Level
Details
- Parcel number: 4305357
- Zoning: RA
Construction
Type & style
- Home type: SingleFamily
- Architectural style: Cape
- Property subtype: Single Family Residence
Materials
- Frame
- Foundation: Concrete Perimeter
- Roof: Shingle
Condition
- Year built: 1992
Utilities & green energy
- Electric: 200+ Amp Service
- Sewer: Private Sewer
- Water: Private
- Utilities for property: for Electric Range, for Electric Dryer, Washer Hookup
Community & neighborhood
Community
- Community features: Shopping, Pool, Tennis Court(s), Park, Walk/Jog Trails, Golf, Bike Path, Conservation Area, Highway Access, House of Worship, Private School, Public School, T-Station
Location
- Region: Groton
Price history
| Date | Event | Price |
|---|---|---|
| 9/25/2025 | Sold | $830,000+5.7%$322/sqft |
Source: MLS PIN #73417622 Report a problem | ||
| 8/13/2025 | Listed for sale | $785,000+2516.7%$304/sqft |
Source: MLS PIN #73417622 Report a problem | ||
| 1/28/1992 | Sold | $30,000$12/sqft |
Source: Public Record Report a problem | ||
Public tax history
| Year | Property taxes | Tax assessment |
|---|---|---|
| 2025 | $10,783 +1.1% | $707,100 |
| 2024 | $10,670 +6.3% | $707,100 +10.1% |
| 2023 | $10,042 +5.1% | $642,100 +15.6% |
Find assessor info on the county website
Neighborhood: 01450
Nearby schools
GreatSchools rating
- 6/10Florence Roche SchoolGrades: K-4Distance: 2 mi
- 6/10Groton Dunstable Regional Middle SchoolGrades: 5-8Distance: 2 mi
- 10/10Groton-Dunstable Regional High SchoolGrades: 9-12Distance: 3.6 mi
Get a cash offer in 3 minutes
Find out how much your home could sell for in as little as 3 minutes with a no-obligation cash offer.
Estimated market value$839,600
Get a cash offer in 3 minutes
Find out how much your home could sell for in as little as 3 minutes with a no-obligation cash offer.
Estimated market value
$839,600
