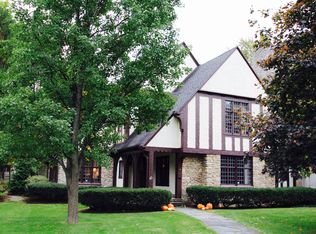Masterpiece! Mediterranean Mansion radiating magical ambiance providing potential owners a world-class experience! Savor a rare glimpse into a private retreat highlighted by walled courtyard w/ tiled fountain, slate patio, loggia and birds in song. Form & function merge in a stunning floor plan featuring royal dining room, ballroom-sized living room, inspiring tiled sitting room. Gourmet kitchen has both butler's & maid's pantries adjoining a sumptuous breakfast room & handsome fireplaced great room opening to dual courtyards. Juliette-worthy balcony is entered from luxurious fireplaced master suite w/twin dressing and bath rooms & romantic sitting room. Piece de resistance? 2,400 SF surprise! Breathtaking artisanship greets in every room. Once in a lifetime!
This property is off market, which means it's not currently listed for sale or rent on Zillow. This may be different from what's available on other websites or public sources.
