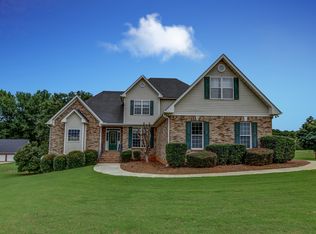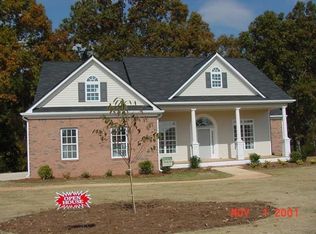Beautiful home in desired neighborhood in East Newton county with 3 sides brick, new roof, new paint, new hardwood flooring throughout main level and new carpet throughout the top floor. Partially finished basement that is stubbed for a bathroom and wet bar. Large kitchen with an island, granite countertops, lots of cabinets and counter space. Huge detached garage/workshop that can hold 6-7 vehicles with partially finished storage room above. Creek on the back of property.
This property is off market, which means it's not currently listed for sale or rent on Zillow. This may be different from what's available on other websites or public sources.

