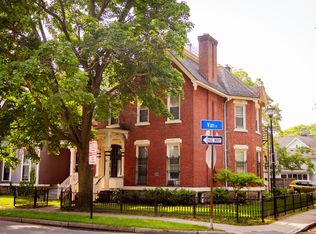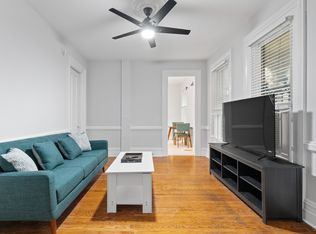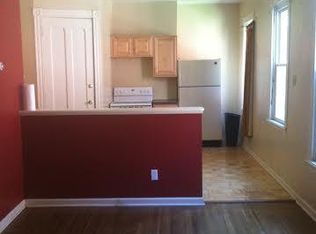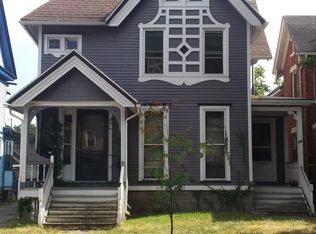Closed
$430,000
80 Alexander St, Rochester, NY 14620
5beds
2,826sqft
Triplex, Multi Family
Built in 1890
-- sqft lot
$427,400 Zestimate®
$152/sqft
$1,862 Estimated rent
Home value
$427,400
$393,000 - $462,000
$1,862/mo
Zestimate® history
Loading...
Owner options
Explore your selling options
What's special
Beautiful Brick 3 Family Located in The South Wedge! NY Registered Historic House. This is the house that everyone has been waiting for to go on the market! First floor Apartment makes for a great owner occupy. Features a large porch w/private entrance, formal dining room, living room w/decorative fireplace, and updated kitchen. Large bedroom w/decorative fireplace. 2nd. bedroom makes for a great office w/huge closet. Beautiful hardwood floors. In unit Laundry Room w/ storage closet. Upstairs has 2 apartments w/ shared front entrance. Full basement provides plenty of storage and shared washer/dryer for Apt. 2 & 3! Updates include, exterior paint, and windows throughout. Newly sealed 6 Car Driveway! Great Neighborhood! Walking distance to restaurants. Minutes from Downtown, URMC and Highland Hospital. 3 Group Showings, Tuesday 8/20 from 1-2:30p. Wednesday 8/21 from 5-6:30p. and Thursday 8/22 from 1-2:30p. Offer Due Friday 8/23 at 12p.
Zillow last checked: 8 hours ago
Listing updated: December 18, 2024 at 01:11pm
Listed by:
Jeffery D. Wagner 585-389-1024,
RE/MAX Realty Group
Bought with:
Joseph A. Tally Jr., 10301207547
RE/MAX Plus
Source: NYSAMLSs,MLS#: R1559746 Originating MLS: Rochester
Originating MLS: Rochester
Facts & features
Interior
Bedrooms & bathrooms
- Bedrooms: 5
- Bathrooms: 3
- Full bathrooms: 3
Heating
- Gas, Forced Air
Cooling
- Window Unit(s)
Appliances
- Included: Gas Water Heater
- Laundry: Common Area, Washer Hookup
Features
- Ceiling Fan(s), Storage, Natural Woodwork
- Flooring: Ceramic Tile, Hardwood, Laminate, Tile, Varies
- Windows: Leaded Glass
- Basement: Full
- Number of fireplaces: 2
Interior area
- Total structure area: 2,826
- Total interior livable area: 2,826 sqft
Property
Parking
- Parking features: Paved, Parking Available, Two or More Spaces
Features
- Levels: Two
- Stories: 2
- Exterior features: Fence
- Fencing: Partial
Lot
- Size: 4,438 sqft
- Dimensions: 41 x 107
- Features: Corner Lot, Near Public Transit, Residential Lot
Details
- Parcel number: 26140012156000020610000000
- Special conditions: Standard
Construction
Type & style
- Home type: MultiFamily
- Architectural style: Triplex
- Property subtype: Triplex, Multi Family
Materials
- Brick, Copper Plumbing
- Roof: Asphalt
Condition
- Resale
- Year built: 1890
Utilities & green energy
- Electric: Circuit Breakers
- Sewer: Connected
- Water: Connected, Public
- Utilities for property: Cable Available, Sewer Connected, Water Connected
Community & neighborhood
Location
- Region: Rochester
- Subdivision: Johnson & Atkinson Tr
Other
Other facts
- Listing terms: Cash,Conventional,FHA,VA Loan
Price history
| Date | Event | Price |
|---|---|---|
| 10/25/2024 | Sold | $430,000+11.7%$152/sqft |
Source: | ||
| 8/26/2024 | Pending sale | $385,000$136/sqft |
Source: | ||
| 8/18/2024 | Listed for sale | $385,000+342.5%$136/sqft |
Source: | ||
| 6/26/2013 | Sold | $87,000-47.3%$31/sqft |
Source: Public Record Report a problem | ||
| 8/11/2008 | Sold | $165,000$58/sqft |
Source: Public Record Report a problem | ||
Public tax history
| Year | Property taxes | Tax assessment |
|---|---|---|
| 2024 | -- | $310,300 +29% |
| 2023 | -- | $240,600 |
| 2022 | -- | $240,600 |
Find assessor info on the county website
Neighborhood: South Wedge
Nearby schools
GreatSchools rating
- 3/10Anna Murray-Douglass AcademyGrades: PK-8Distance: 0.7 mi
- 2/10School Without WallsGrades: 9-12Distance: 0.2 mi
- 1/10James Monroe High SchoolGrades: 9-12Distance: 0.3 mi
Schools provided by the listing agent
- District: Rochester
Source: NYSAMLSs. This data may not be complete. We recommend contacting the local school district to confirm school assignments for this home.



