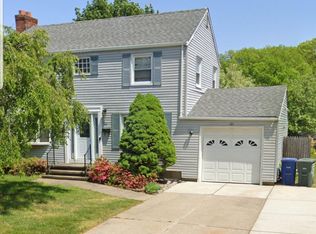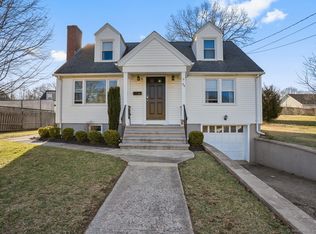Beautifully maintained and updated Cape style home on a quiet cul-de-sac in the desirable North End, close to Trumbull town line! Lower level is finished with an optional 5th bedroom and has another full bath. Walk through the mudroom upon entry and step inside the family room with a wood burning fireplace. Open layout to the eat-in kitchen with stainless steel appliances, granite counter-tops, a gas range, and door leading out to the back patio. An entertainer's delight! Off the kitchen and just down the hall is the formal dining area with bar setup. A full hallway bath and two bedrooms completes this level. Upstairs are two over-sized bedrooms with high ceilings and a full bathroom suite with a rain shower. Conveniently located close to Sacred Heart University, Trumbull Mall, Merritt Parkway, Fairchild Wheeler Golf Course and more!
This property is off market, which means it's not currently listed for sale or rent on Zillow. This may be different from what's available on other websites or public sources.


