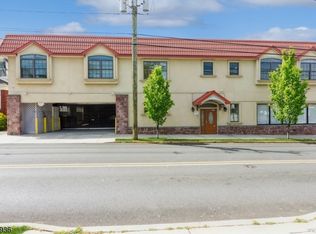Welcome to this half duplex (living area on first, bedrooms on 2nd) property located high above Mt Pleasant Ave in a quiet residential part of town within a short walk of Rose Place Park. This property includes a kitchen, w/ gas stove, fridge and dishwasher and a formal dining and living room w/ hardwood floors on the first level. Three nice sized bedrooms w/ hardwood floors and full bathroom on the 2nd. There is also a new washer/dryer in the unit in the basement area. The outside of the property includes a private driveway for 3 cars and a private backyard area w/ shed and large deck. Finally unit has been freshly painted and has all new lighting throughout! Tenant responsible for gas electric and water. landlord keeps basement area for himself for storage only.. NOTE- THIS IS UNIT NUMBER 84
Tenant responsible for 1.5 month security deposit and 1 month realtor fee..
Apartment for rent
Accepts Zillow applications
$3,000/mo
80-84 Cedarhurst Ave, Woodland Park, NJ 07424
3beds
1,500sqft
Price may not include required fees and charges.
Apartment
Available now
Cats, small dogs OK
Wall unit
In unit laundry
Off street parking
Baseboard
What's special
Large deck
- 7 days
- on Zillow |
- -- |
- -- |
Travel times
Facts & features
Interior
Bedrooms & bathrooms
- Bedrooms: 3
- Bathrooms: 1
- Full bathrooms: 1
Heating
- Baseboard
Cooling
- Wall Unit
Appliances
- Included: Dishwasher, Dryer, Oven, Refrigerator, Washer
- Laundry: In Unit
Features
- Flooring: Hardwood, Tile
Interior area
- Total interior livable area: 1,500 sqft
Property
Parking
- Parking features: Off Street
- Details: Contact manager
Features
- Exterior features: Electricity not included in rent, Gas not included in rent, Heating system: Baseboard, Water not included in rent
Details
- Parcel number: 1600073000000015
Construction
Type & style
- Home type: Apartment
- Property subtype: Apartment
Building
Management
- Pets allowed: Yes
Community & HOA
Location
- Region: Woodland Park
Financial & listing details
- Lease term: 1 Year
Price history
| Date | Event | Price |
|---|---|---|
| 7/28/2025 | Price change | $3,000-9.1%$2/sqft |
Source: Zillow Rentals | ||
| 7/23/2025 | Listed for rent | $3,300$2/sqft |
Source: Zillow Rentals | ||
| 7/3/2025 | Sold | $880,000+10%$587/sqft |
Source: | ||
| 4/3/2025 | Pending sale | $800,000$533/sqft |
Source: | ||
| 3/24/2025 | Listed for sale | $800,000+6.8%$533/sqft |
Source: | ||
![[object Object]](https://photos.zillowstatic.com/fp/3d70614493662bdad85f5a51bb60b999-p_i.jpg)
