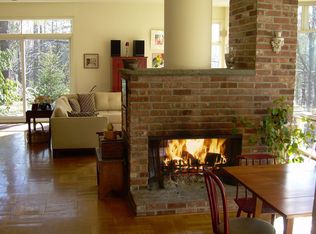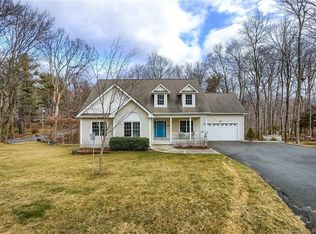Sold for $449,000
$449,000
8 Zinn Road, Danbury, CT 06811
2beds
1,392sqft
Single Family Residence
Built in 1953
1.69 Acres Lot
$456,800 Zestimate®
$323/sqft
$3,835 Estimated rent
Home value
$456,800
$411,000 - $507,000
$3,835/mo
Zestimate® history
Loading...
Owner options
Explore your selling options
What's special
Nestled on 1.69 private and tranquil acres, this charming 2-bedroom, 1.5-bathroom home offers a peaceful retreat with beautiful natural surroundings. Designed by renowned architect, Livingston Stomna Hunter Elder, this property features a spacious open-concept layout that allows for seamless flow between rooms. Large windows throughout fill the home with abundant natural light, enhancing the warm, inviting atmosphere. The living room includes a cozy wood-burning stove, perfect for relaxing by the fire. Step outside to enjoy the in-ground pool with a deck for outdoor entertaining, or unwind on the large deck off the dining room, overlooking the serene landscape. Conveniently located near major highways and shopping, this home combines privacy, comfort, and accessibility.
Zillow last checked: 8 hours ago
Listing updated: June 27, 2025 at 05:14am
Listed by:
Danielle Rownin 203-767-3512,
Keller Williams Realty 203-438-9494,
Matthew Rownin 203-767-2361,
Keller Williams Realty
Bought with:
Melanie Boucos, RES.0817767
Pro Property Management, LLC
Source: Smart MLS,MLS#: 24074148
Facts & features
Interior
Bedrooms & bathrooms
- Bedrooms: 2
- Bathrooms: 2
- Full bathrooms: 1
- 1/2 bathrooms: 1
Primary bedroom
- Features: Hardwood Floor
- Level: Upper
Bedroom
- Features: Hardwood Floor
- Level: Upper
Bathroom
- Features: Tile Floor
- Level: Upper
Dining room
- Features: Combination Liv/Din Rm, Engineered Wood Floor
- Level: Main
Kitchen
- Features: Tile Floor
- Level: Main
Living room
- Features: Combination Liv/Din Rm, Wood Stove, Hardwood Floor
- Level: Main
Heating
- Forced Air, Oil
Cooling
- Wall Unit(s)
Appliances
- Included: Oven/Range, Microwave, Refrigerator, Dishwasher, Washer, Dryer, Water Heater
- Laundry: Main Level
Features
- Basement: None
- Attic: None
- Number of fireplaces: 1
Interior area
- Total structure area: 1,392
- Total interior livable area: 1,392 sqft
- Finished area above ground: 1,392
Property
Parking
- Total spaces: 2
- Parking features: Attached
- Attached garage spaces: 2
Features
- Patio & porch: Deck
- Has private pool: Yes
- Pool features: Heated, In Ground
Lot
- Size: 1.69 Acres
- Features: Few Trees, Sloped
Details
- Parcel number: 69846
- Zoning: RA40
Construction
Type & style
- Home type: SingleFamily
- Architectural style: Ranch
- Property subtype: Single Family Residence
Materials
- Wood Siding
- Foundation: Concrete Perimeter
- Roof: Asphalt
Condition
- New construction: No
- Year built: 1953
Utilities & green energy
- Sewer: Septic Tank
- Water: Well
Community & neighborhood
Location
- Region: Danbury
Price history
| Date | Event | Price |
|---|---|---|
| 6/26/2025 | Sold | $449,000$323/sqft |
Source: | ||
| 6/18/2025 | Pending sale | $449,000$323/sqft |
Source: | ||
| 5/6/2025 | Price change | $449,000-6.3%$323/sqft |
Source: | ||
| 4/14/2025 | Price change | $479,000-4%$344/sqft |
Source: | ||
| 3/19/2025 | Price change | $499,000-6.7%$358/sqft |
Source: | ||
Public tax history
| Year | Property taxes | Tax assessment |
|---|---|---|
| 2025 | $6,193 +2.3% | $247,800 |
| 2024 | $6,056 +4.8% | $247,800 |
| 2023 | $5,781 +11.9% | $247,800 +35.3% |
Find assessor info on the county website
Neighborhood: 06811
Nearby schools
GreatSchools rating
- 4/10King Street Primary SchoolGrades: K-3Distance: 0.9 mi
- 2/10Broadview Middle SchoolGrades: 6-8Distance: 2.4 mi
- 2/10Danbury High SchoolGrades: 9-12Distance: 0.7 mi
Get pre-qualified for a loan
At Zillow Home Loans, we can pre-qualify you in as little as 5 minutes with no impact to your credit score.An equal housing lender. NMLS #10287.
Sell with ease on Zillow
Get a Zillow Showcase℠ listing at no additional cost and you could sell for —faster.
$456,800
2% more+$9,136
With Zillow Showcase(estimated)$465,936

