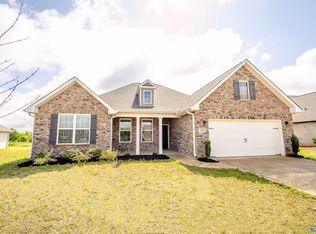Sold for $415,000
$415,000
8 Yorkshire Ln, Decatur, AL 35603
4beds
2,661sqft
Single Family Residence
Built in ----
0.41 Acres Lot
$415,300 Zestimate®
$156/sqft
$2,339 Estimated rent
Home value
$415,300
$395,000 - $440,000
$2,339/mo
Zestimate® history
Loading...
Owner options
Explore your selling options
What's special
Perfectly kept home sitting inside the interior of the subdivision, the owner has added a privacy fence. Also, all rooms are on the first level with no stairs to climb. When you enter the home, you walk into a wide open family room / kitchen island that is perfect for entertaining guest or the whole family. The home faces north so the rear of the home does not get direct sunlight in the hot evenings, so its perfect for grilling out. CORNER LOT
Zillow last checked: 8 hours ago
Listing updated: July 22, 2023 at 10:38am
Listed by:
Donald Steelman 256-316-0456,
Heritage Properties
Bought with:
Walter Crawford, 114740
RE/MAX Unlimited
Source: ValleyMLS,MLS#: 1835334
Facts & features
Interior
Bedrooms & bathrooms
- Bedrooms: 4
- Bathrooms: 4
- Full bathrooms: 3
- 1/2 bathrooms: 1
Primary bedroom
- Features: 9’ Ceiling, Ceiling Fan(s), Recessed Lighting, Walk-In Closet(s), LVP
- Level: First
- Area: 224
- Dimensions: 14 x 16
Bedroom 2
- Features: 9’ Ceiling, Carpet, Smooth Ceiling
- Level: First
- Area: 132
- Dimensions: 12 x 11
Bedroom 3
- Features: 9’ Ceiling, Carpet, Smooth Ceiling
- Level: First
- Area: 132
- Dimensions: 12 x 11
Bedroom 4
- Features: 9’ Ceiling, Carpet, Smooth Ceiling
- Level: First
- Area: 144
- Dimensions: 12 x 12
Kitchen
- Features: 9’ Ceiling, Granite Counters, Recessed Lighting, Smooth Ceiling, LVP
- Level: First
- Area: 154
- Dimensions: 11 x 14
Living room
- Features: 9’ Ceiling, Ceiling Fan(s), Recessed Lighting, Smooth Ceiling, LVP
- Level: First
- Area: 361
- Dimensions: 19 x 19
Heating
- Central 1
Cooling
- Central 1
Features
- Has basement: No
- Has fireplace: No
- Fireplace features: None
Interior area
- Total interior livable area: 2,661 sqft
Property
Features
- Levels: One
- Stories: 1
Lot
- Size: 0.41 Acres
- Dimensions: 119 x 150
Details
- Parcel number: 1103070000002.053
Construction
Type & style
- Home type: SingleFamily
- Architectural style: Ranch
- Property subtype: Single Family Residence
Materials
- Foundation: Slab
Condition
- New construction: No
Utilities & green energy
- Sewer: Public Sewer
- Water: Public
Community & neighborhood
Location
- Region: Decatur
- Subdivision: Huntington Park
HOA & financial
HOA
- Has HOA: Yes
- HOA fee: $350 annually
- Association name: Crystal Smith
Other
Other facts
- Listing agreement: Agency
Price history
| Date | Event | Price |
|---|---|---|
| 7/20/2023 | Sold | $415,000-0.7%$156/sqft |
Source: | ||
| 6/22/2023 | Contingent | $417,900$157/sqft |
Source: | ||
| 5/31/2023 | Listed for sale | $417,900+7.9%$157/sqft |
Source: | ||
| 7/29/2022 | Sold | $387,218$146/sqft |
Source: | ||
| 1/18/2022 | Pending sale | $387,218$146/sqft |
Source: | ||
Public tax history
| Year | Property taxes | Tax assessment |
|---|---|---|
| 2024 | $1,022 -16% | $33,960 |
| 2023 | $1,217 +225.3% | $33,960 +239.6% |
| 2022 | $374 | $10,000 |
Find assessor info on the county website
Neighborhood: 35603
Nearby schools
GreatSchools rating
- 10/10Priceville Elementary SchoolGrades: PK-5Distance: 0.7 mi
- 10/10Priceville Jr High SchoolGrades: 5-8Distance: 0.9 mi
- 6/10Priceville High SchoolGrades: 9-12Distance: 0.9 mi
Schools provided by the listing agent
- Elementary: Priceville
- Middle: Priceville
- High: Priceville High School
Source: ValleyMLS. This data may not be complete. We recommend contacting the local school district to confirm school assignments for this home.
Get pre-qualified for a loan
At Zillow Home Loans, we can pre-qualify you in as little as 5 minutes with no impact to your credit score.An equal housing lender. NMLS #10287.
Sell with ease on Zillow
Get a Zillow Showcase℠ listing at no additional cost and you could sell for —faster.
$415,300
2% more+$8,306
With Zillow Showcase(estimated)$423,606
