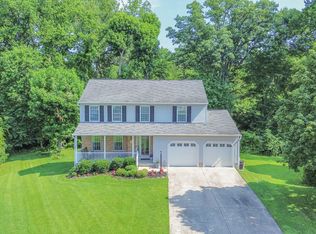Sold for $430,000 on 09/22/25
$430,000
8 Yew Ct, Baltimore, MD 21221
4beds
1,760sqft
Single Family Residence
Built in 1986
8,581 Square Feet Lot
$426,600 Zestimate®
$244/sqft
$2,982 Estimated rent
Home value
$426,600
$392,000 - $461,000
$2,982/mo
Zestimate® history
Loading...
Owner options
Explore your selling options
What's special
his spacious four-level home offers comfort, flexibility, and outdoor enjoyment—perfectly situated on a small, quiet cul-de-sac. The upper level features three bedrooms and one full bath, with enough space in the primary bedroom to add a private ensuite if desired. The main floor includes a welcoming kitchen and combined dining/living area, where newly installed hardwood floors create a warm, inviting atmosphere. The kitchen features a brand-new microwave, and other appliances are just two years old. Downstairs, the lower level expands your living options with a fourth bedroom and an additional full bath. Step outside to a fully fenced backyard oasis that includes a 16x32 above-ground pool surrounded by an enclosed deck—ideal for summer fun. A covered deck on the main level overlooks a serene, 22-acre county-green-space-preserved woodland area, providing privacy and scenic views year-round. Recent upgrades include a beautiful new roof installed in March, a new pool sand filter, and a one-year-old hybrid heat pump/gas furnace HVAC system. The driveway accommodates two cars, with space for two additional vehicles in front of the house. Don’t miss this rare opportunity
Zillow last checked: 8 hours ago
Listing updated: September 22, 2025 at 11:04am
Listed by:
Scott Swahl 301-275-9300,
Redfin Corp
Bought with:
Hannah Babcock
RE/MAX Components
Source: Bright MLS,MLS#: MDBC2131420
Facts & features
Interior
Bedrooms & bathrooms
- Bedrooms: 4
- Bathrooms: 2
- Full bathrooms: 2
Basement
- Area: 480
Heating
- Heat Pump, Natural Gas
Cooling
- Central Air, Natural Gas
Appliances
- Included: Dryer, Washer, Dishwasher, Disposal, Microwave, Refrigerator, Cooktop, Gas Water Heater
- Laundry: Lower Level
Features
- Combination Kitchen/Dining, Eat-in Kitchen
- Basement: Connecting Stairway
- Number of fireplaces: 1
Interior area
- Total structure area: 2,040
- Total interior livable area: 1,760 sqft
- Finished area above ground: 1,560
- Finished area below ground: 200
Property
Parking
- Parking features: Driveway
- Has uncovered spaces: Yes
Accessibility
- Accessibility features: None
Features
- Levels: Multi/Split,Four
- Stories: 4
- Patio & porch: Porch, Deck, Patio
- Has private pool: Yes
- Pool features: Private
Lot
- Size: 8,581 sqft
Details
- Additional structures: Above Grade, Below Grade
- Parcel number: 04151900014899
- Zoning: R
- Special conditions: Standard
Construction
Type & style
- Home type: SingleFamily
- Property subtype: Single Family Residence
Materials
- Vinyl Siding
- Foundation: Permanent
Condition
- New construction: No
- Year built: 1986
Utilities & green energy
- Sewer: Public Sewer
- Water: Public
Community & neighborhood
Location
- Region: Baltimore
- Subdivision: Brien Run Village
Other
Other facts
- Listing agreement: Exclusive Right To Sell
- Ownership: Fee Simple
Price history
| Date | Event | Price |
|---|---|---|
| 9/22/2025 | Sold | $430,000$244/sqft |
Source: | ||
| 7/8/2025 | Pending sale | $430,000$244/sqft |
Source: | ||
| 6/27/2025 | Listed for sale | $430,000+17.8%$244/sqft |
Source: | ||
| 10/17/2022 | Sold | $365,000+4.3%$207/sqft |
Source: | ||
| 10/17/2022 | Pending sale | $349,999$199/sqft |
Source: | ||
Public tax history
| Year | Property taxes | Tax assessment |
|---|---|---|
| 2025 | $4,489 +37.9% | $310,233 +15.5% |
| 2024 | $3,255 +18.4% | $268,567 +18.4% |
| 2023 | $2,750 +1.8% | $226,900 |
Find assessor info on the county website
Neighborhood: 21221
Nearby schools
GreatSchools rating
- 7/10Orems Elementary SchoolGrades: PK-5Distance: 0.3 mi
- 2/10Stemmers Run Middle SchoolGrades: 6-8Distance: 1.1 mi
- 2/10Kenwood High SchoolGrades: 9-12Distance: 0.9 mi
Schools provided by the listing agent
- District: Baltimore County Public Schools
Source: Bright MLS. This data may not be complete. We recommend contacting the local school district to confirm school assignments for this home.

Get pre-qualified for a loan
At Zillow Home Loans, we can pre-qualify you in as little as 5 minutes with no impact to your credit score.An equal housing lender. NMLS #10287.
Sell for more on Zillow
Get a free Zillow Showcase℠ listing and you could sell for .
$426,600
2% more+ $8,532
With Zillow Showcase(estimated)
$435,132