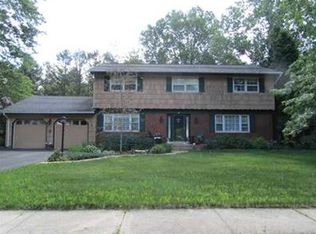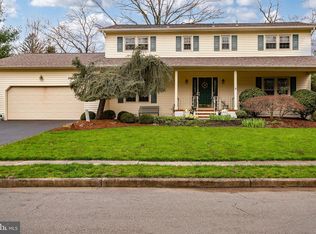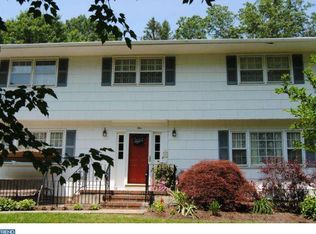Sold for $999,999
$999,999
8 Yeger Rd, Princeton Junction, NJ 08550
4beds
2,636sqft
Single Family Residence
Built in 1972
17 Square Feet Lot
$1,044,600 Zestimate®
$379/sqft
$4,667 Estimated rent
Home value
$1,044,600
Estimated sales range
Not available
$4,667/mo
Zestimate® history
Loading...
Owner options
Explore your selling options
What's special
Nestled in the charming Old Mill Farms neighborhood of West Windsor, 8 Yeger Road presents a stunningly updated residence that feels like home sweet home from the moment you step inside. This turn-key home welcomes you with gleaming hardwood floors and tastefully neutral walls, creating a backdrop of warmth and elegance that flows seamlessly throughout the property. As you enter, the open concept floor plan effortlessly connects each space, with the family room and chef's kitchen forming the heart of the home. The kitchen features pristine white cabinetry, quartz countertops, a striking backsplash, and stainless steel appliances. Natural light floods the space from a skylight, while the adjacent breakfast area offers picturesque views of the landscaped, fenced-in backyard through sliding glass doors. The family room, cozy and inviting, perfect for gatherings or tranquil evenings at home. Upstairs, the primary suite is a spacious retreat, complete with a modern en-suite bathroom that promises relaxation. Three additional bedrooms share a stylishly updated hall bath. Adding to the home’s appeal is a fully finished basement with Berber style carpet, providing ample space for recreation and entertainment, along with the convenience of a third full bathroom. Situated in the highly acclaimed West Windsor Plainsboro School District and just a quick drive to the Princeton Junction Train Station, this home offers both supreme comfort and unparalleled convenience. 8 Yeger Road isn’t just a house, it’s the gateway to your new lifestyle.
Zillow last checked: 8 hours ago
Listing updated: November 04, 2024 at 12:58am
Listed by:
Alison Covello 609-240-8332,
BHHS Fox & Roach - Princeton
Bought with:
John Terebey, 1327067
BHHS Fox & Roach - Princeton
Source: Bright MLS,MLS#: NJME2043160
Facts & features
Interior
Bedrooms & bathrooms
- Bedrooms: 4
- Bathrooms: 4
- Full bathrooms: 3
- 1/2 bathrooms: 1
- Main level bathrooms: 1
Basement
- Area: 0
Heating
- Forced Air, Natural Gas
Cooling
- Central Air, Natural Gas
Appliances
- Included: Gas Water Heater
- Laundry: Main Level, Laundry Room
Features
- Family Room Off Kitchen, Open Floorplan, Formal/Separate Dining Room, Kitchen - Country, Eat-in Kitchen, Kitchen - Gourmet
- Basement: Full,Finished,Heated,Interior Entry
- Number of fireplaces: 1
Interior area
- Total structure area: 2,636
- Total interior livable area: 2,636 sqft
- Finished area above ground: 2,636
- Finished area below ground: 0
Property
Parking
- Total spaces: 6
- Parking features: Garage Door Opener, Inside Entrance, Garage Faces Front, Attached, Driveway
- Attached garage spaces: 2
- Uncovered spaces: 4
Accessibility
- Accessibility features: None
Features
- Levels: Two
- Stories: 2
- Pool features: None
Lot
- Size: 17 sqft
- Features: Middle Of Block
Details
- Additional structures: Above Grade, Below Grade
- Parcel number: 1300014 0200017
- Zoning: R20
- Zoning description: single family home
- Special conditions: Standard
Construction
Type & style
- Home type: SingleFamily
- Architectural style: Colonial
- Property subtype: Single Family Residence
Materials
- Frame
- Foundation: Block
Condition
- New construction: No
- Year built: 1972
Utilities & green energy
- Sewer: Public Sewer
- Water: Public
Community & neighborhood
Location
- Region: Princeton Junction
- Subdivision: Old Mill Farms
- Municipality: WEST WINDSOR TWP
Other
Other facts
- Listing agreement: Exclusive Right To Sell
- Listing terms: Conventional,Cash
- Ownership: Fee Simple
Price history
| Date | Event | Price |
|---|---|---|
| 11/1/2024 | Sold | $999,999+12.5%$379/sqft |
Source: | ||
| 8/26/2024 | Pending sale | $889,000$337/sqft |
Source: | ||
| 5/18/2024 | Contingent | $889,000$337/sqft |
Source: | ||
| 5/11/2024 | Listed for sale | $889,000+52%$337/sqft |
Source: | ||
| 3/24/2021 | Listing removed | -- |
Source: Owner Report a problem | ||
Public tax history
| Year | Property taxes | Tax assessment |
|---|---|---|
| 2025 | $18,286 +6.6% | $596,600 +6.6% |
| 2024 | $17,161 +6.4% | $559,900 |
| 2023 | $16,125 +0.8% | $559,900 |
Find assessor info on the county website
Neighborhood: Princeton Junction
Nearby schools
GreatSchools rating
- 8/10Millstone River SchoolGrades: 3-5Distance: 0.8 mi
- 8/10Community Middle SchoolGrades: 6-8Distance: 0.7 mi
- 9/10West Winsdor Plainsboro NorthGrades: 9-12Distance: 0.5 mi
Schools provided by the listing agent
- District: West Windsor-plainsboro Regional
Source: Bright MLS. This data may not be complete. We recommend contacting the local school district to confirm school assignments for this home.
Get a cash offer in 3 minutes
Find out how much your home could sell for in as little as 3 minutes with a no-obligation cash offer.
Estimated market value$1,044,600
Get a cash offer in 3 minutes
Find out how much your home could sell for in as little as 3 minutes with a no-obligation cash offer.
Estimated market value
$1,044,600


