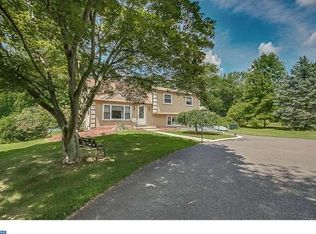Sold for $610,000 on 07/28/23
$610,000
8 Wren Rd, Southampton, PA 18966
4beds
2,676sqft
Single Family Residence
Built in 1972
0.79 Acres Lot
$678,600 Zestimate®
$228/sqft
$3,666 Estimated rent
Home value
$678,600
$618,000 - $746,000
$3,666/mo
Zestimate® history
Loading...
Owner options
Explore your selling options
What's special
Welcome home to this custom colonial on almost an acre. Beautiful ornamental low maintenance gardens surround the covered front porch. Enter the warm and inviting central foyer with ceramic tile flooring and large coat closet. Unique floor plan with 1st floor study/office, grand living room with double entry, family room with vaulted ceiling, sky lights and raised hearth brick fireplace with built in shelving. Artium door access to solarium with ceiling fan and sky lights. Amazing kitchen with solid wood cabinets, stainless steel appliances, wall oven, cooktop with pot filler and outside vented exhaust hood. Laundry room and powder room complete this level. Upstairs the main bedroom has updated bath, walk in closet and an additional reach in closet with tons of space. 3 additional good size bedrooms, full bathroom with double sinks, spacious hall with 2 Linnen closets. Oversized 2 car garage with additional 12 X 10 workspace/storage area, pull down stairs to separate attic space and large stairwell with double door access to the basement. Back yard paradise with ornamental gardens create private seating areas that are very comfortable and relaxing. 6' fenced in yard with 18' X 36' rectangular pool with depth of 4' to 8½. Some recent up upgrades: New roof, Siding, Self Cleaning Gutters and 2 Skylights in 2013. New Garage Door, Front Door, Rear Door and storm door 2018. New driveway and lighting 2020. New Hot Water Heater 2019. 2nd floor A/C and heat pump 2018. All new upstairs windows with Renewal by Anderson with lifetime warranty 2013. New kitchen by Sycamore Kitchens 2016
Zillow last checked: 8 hours ago
Listing updated: July 28, 2023 at 06:12am
Listed by:
Steve Metz 267-391-7775,
BHHS Fox & Roach -Yardley/Newtown
Bought with:
Vasyl Maksymiuk, RS355328
Keller Williams Real Estate-Langhorne
Source: Bright MLS,MLS#: PABU2051096
Facts & features
Interior
Bedrooms & bathrooms
- Bedrooms: 4
- Bathrooms: 3
- Full bathrooms: 2
- 1/2 bathrooms: 1
- Main level bathrooms: 1
Basement
- Area: 0
Heating
- Baseboard, Heat Pump, Electric
Cooling
- Ceiling Fan(s), Central Air, Heat Pump, Zoned, Electric
Appliances
- Included: Microwave, Dishwasher, Cooktop, Dryer, Oven, Range Hood, Refrigerator, Washer, Water Heater, Electric Water Heater
- Laundry: Main Level, Laundry Room
Features
- Flooring: Carpet, Ceramic Tile, Hardwood
- Basement: Full,Garage Access,Exterior Entry,Sump Pump,Unfinished,Walk-Out Access,Windows
- Number of fireplaces: 1
- Fireplace features: Brick, Wood Burning
Interior area
- Total structure area: 2,676
- Total interior livable area: 2,676 sqft
- Finished area above ground: 2,676
- Finished area below ground: 0
Property
Parking
- Total spaces: 8
- Parking features: Storage, Garage Faces Side, Garage Door Opener, Inside Entrance, Oversized, Asphalt, Attached, Driveway, Off Street, On Street
- Attached garage spaces: 2
- Uncovered spaces: 6
Accessibility
- Accessibility features: None
Features
- Levels: Two
- Stories: 2
- Patio & porch: Patio, Porch
- Exterior features: Rain Gutters
- Has private pool: Yes
- Pool features: In Ground, Private
- Fencing: Vinyl
Lot
- Size: 0.79 Acres
- Features: Corner Lot, Front Yard, Landscaped, Level, Open Lot, Private, Rear Yard, SideYard(s)
Details
- Additional structures: Above Grade, Below Grade
- Parcel number: 31047044
- Zoning: R2
- Special conditions: Standard
Construction
Type & style
- Home type: SingleFamily
- Architectural style: Colonial
- Property subtype: Single Family Residence
Materials
- Frame
- Foundation: Block
- Roof: Shingle,Asphalt
Condition
- New construction: No
- Year built: 1972
Utilities & green energy
- Electric: 200+ Amp Service
- Sewer: Public Sewer
- Water: Private, Well
- Utilities for property: Cable Available, Electricity Available, Natural Gas Available, Sewer Available, Water Available
Community & neighborhood
Location
- Region: Southampton
- Subdivision: Caseyview
- Municipality: NORTHAMPTON TWP
Other
Other facts
- Listing agreement: Exclusive Right To Sell
- Listing terms: Cash,Conventional,FHA,VA Loan
- Ownership: Fee Simple
Price history
| Date | Event | Price |
|---|---|---|
| 7/28/2023 | Sold | $610,000$228/sqft |
Source: | ||
| 7/3/2023 | Pending sale | $610,000$228/sqft |
Source: | ||
| 6/8/2023 | Listed for sale | $610,000$228/sqft |
Source: | ||
Public tax history
Tax history is unavailable.
Neighborhood: 18966
Nearby schools
GreatSchools rating
- 5/10Churchville El SchoolGrades: K-6Distance: 1.6 mi
- NAHolland Middle SchoolGrades: 7-8Distance: 0.9 mi
- 9/10Council Rock High School SouthGrades: 9-12Distance: 1.5 mi
Schools provided by the listing agent
- District: Council Rock
Source: Bright MLS. This data may not be complete. We recommend contacting the local school district to confirm school assignments for this home.

Get pre-qualified for a loan
At Zillow Home Loans, we can pre-qualify you in as little as 5 minutes with no impact to your credit score.An equal housing lender. NMLS #10287.
Sell for more on Zillow
Get a free Zillow Showcase℠ listing and you could sell for .
$678,600
2% more+ $13,572
With Zillow Showcase(estimated)
$692,172