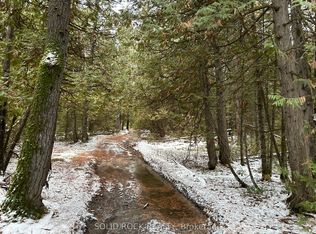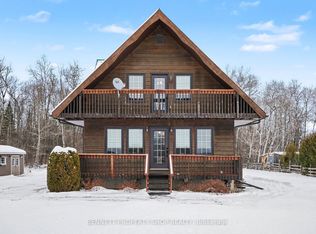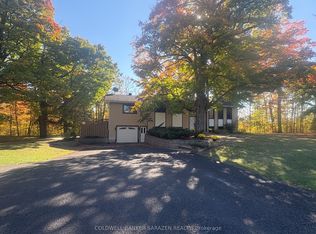Once-in-a-lifetime opportunity to own a spectacular property of unparalleled elegance. This impressive bungalow offers over 320ft of waterfront & is poised majestically on the crown of a custom-built terraced hill with stunning panoramic Ottawa River views. A showstopper in every way, the spacious living room offers a wall of windows with solar blinds that retract to the view. Adjoining is the gourmet kitchen, equipped with extensive cabinetry, granite counters & an integrated sub-zero fridge. A private office is tucked away & opens to a 3-season sunroom. The primary bedrm features a luxurious ensuite, walk-in closet & wrap-around deck for your morning coffee. Descend the custom-built solid oak staircase to the lower lvl, designed for entertaining with a full bar & family room. An additional 3 bedrms & gym round out the extensive living space. Stunning vistas of the river can be seen from every main room of this home. 2021-06-29
This property is off market, which means it's not currently listed for sale or rent on Zillow. This may be different from what's available on other websites or public sources.



