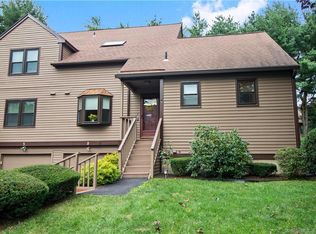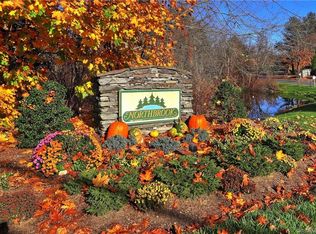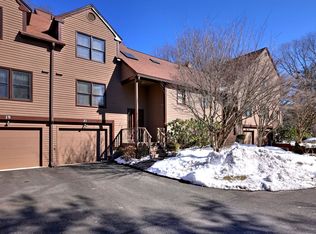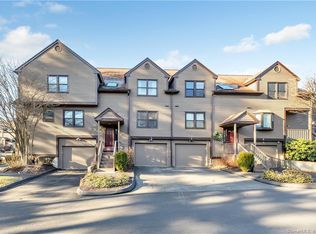Sold for $425,000 on 11/18/24
$425,000
8 Wrabel Circle #8, Monroe, CT 06468
1beds
1,691sqft
Condominium, Townhouse
Built in 1987
-- sqft lot
$445,400 Zestimate®
$251/sqft
$3,050 Estimated rent
Home value
$445,400
$396,000 - $499,000
$3,050/mo
Zestimate® history
Loading...
Owner options
Explore your selling options
What's special
Hey country mouse, this one's for you! Blink and you'll miss an opportunity to snap up this rare end-unit townhouse nestled into a quiet, private corner in Northbrook. This premier location overlooks a serene pond and lush greenscape. Technically a one bedroom, the versatile floor plan lives like a three bedroom. The main level features a spacious Eat-In-Kitchen with Corian counters. The dining room flows into the great room which includes a gas fireplace, vaulted ceilings & skylights. The screened-in porch provides the perfect spot to unwind or can serve as an office where you can enjoy the views all day. The bonus room can be used as a den or first floor sleep space if needed with a full bath adjacent. The upper level offers a generous primary suite with a walk-in closet, full bath and private sitting area/ home office. The lower level offers bright flexible space for a guest room, playroom, gym or office. There is ample storage plus a laundry area with a sink and a one car attached garage. Located on 151 acres of spacious woodland, this private community has two swimming pools, tennis, a clubhouse, plus five ponds and walking trails that wind around the entire property. Northbrook offers easy access to 95, the Merritt or 84. Just minutes to shopping, restaurants, quaint coffee shops, fitness centers and several walking/biking/hiking trails including Monroe's Wolf Park and Great Hollow Lake. See additional remarks for more details. Freshly painted through out and brand new wood-like laminate flooring in kitchen, dining room, living room on mail level and sitting room/home office on second level. Gas heat, central air & Aprilaire Air Cleaner System. Common fees are $364 per month & the district tax is $731 per quarter. Pets are allowed with restrictions; one dog or two cats or one of each. One car garage with space for additional car in front of garage. Additional unreserved parking in the nook. Extra storage space in the garage. Monroe, CT has so much to offer...town events include summer series concerts, outdoor movies for the entire family, the best farmer's market, town pool & lake for swimming, playground, recreation fields & the rail trails.
Zillow last checked: 8 hours ago
Listing updated: November 18, 2024 at 02:12pm
Listed by:
Carrie Perkins 203-258-4171,
RE/MAX Heritage 203-254-7555
Bought with:
Umberto J. Stella, RES.0803973
Keller Williams Prestige Prop.
Source: Smart MLS,MLS#: 24048471
Facts & features
Interior
Bedrooms & bathrooms
- Bedrooms: 1
- Bathrooms: 2
- Full bathrooms: 2
Primary bedroom
- Features: Ceiling Fan(s), Full Bath, Walk-In Closet(s), Wall/Wall Carpet
- Level: Upper
- Area: 182 Square Feet
- Dimensions: 14 x 13
Den
- Features: Wall/Wall Carpet
- Level: Main
- Area: 208 Square Feet
- Dimensions: 13 x 16
Dining room
- Features: Laminate Floor
- Level: Main
- Area: 180 Square Feet
- Dimensions: 18 x 10
Kitchen
- Features: Corian Counters, Laminate Floor
- Level: Main
- Area: 143 Square Feet
- Dimensions: 11 x 13
Living room
- Features: Skylight, Vaulted Ceiling(s), Ceiling Fan(s), Fireplace, Sliders, Laminate Floor
- Level: Main
- Area: 234 Square Feet
- Dimensions: 18 x 13
Office
- Features: Laminate Floor
- Level: Upper
- Area: 70 Square Feet
- Dimensions: 7 x 10
Other
- Features: Wall/Wall Carpet
- Level: Lower
- Area: 252 Square Feet
- Dimensions: 12 x 21
Sun room
- Features: Ceiling Fan(s), Wall/Wall Carpet
- Level: Main
- Area: 144 Square Feet
- Dimensions: 12 x 12
Heating
- Forced Air, Natural Gas
Cooling
- Ceiling Fan(s), Central Air
Appliances
- Included: Oven/Range, Microwave, Refrigerator, Dishwasher, Gas Water Heater, Water Heater
Features
- Basement: Full,Garage Access,Partially Finished
- Attic: Access Via Hatch
- Number of fireplaces: 1
- Common walls with other units/homes: End Unit
Interior area
- Total structure area: 1,691
- Total interior livable area: 1,691 sqft
- Finished area above ground: 1,471
- Finished area below ground: 220
Property
Parking
- Total spaces: 1
- Parking features: Attached
- Attached garage spaces: 1
Features
- Stories: 3
- Patio & porch: Screened
- Has private pool: Yes
- Pool features: In Ground
- Has view: Yes
- View description: Water
- Has water view: Yes
- Water view: Water
- Waterfront features: Waterfront, Pond
Lot
- Features: Level
Details
- Parcel number: 179469
- Zoning: MFR
Construction
Type & style
- Home type: Condo
- Architectural style: Townhouse
- Property subtype: Condominium, Townhouse
- Attached to another structure: Yes
Materials
- Wood Siding
Condition
- New construction: No
- Year built: 1987
Utilities & green energy
- Sewer: Shared Septic
- Water: Public
Community & neighborhood
Community
- Community features: Health Club, Lake, Medical Facilities, Park, Playground, Shopping/Mall, Tennis Court(s)
Location
- Region: Monroe
HOA & financial
HOA
- Has HOA: Yes
- HOA fee: $364 monthly
- Amenities included: Clubhouse, Pool, Tennis Court(s)
- Services included: Maintenance Grounds, Trash, Snow Removal, Pest Control, Pool Service, Road Maintenance
Price history
| Date | Event | Price |
|---|---|---|
| 11/18/2024 | Sold | $425,000+1.2%$251/sqft |
Source: | ||
| 9/27/2024 | Listed for sale | $419,900+37.7%$248/sqft |
Source: | ||
| 10/24/2022 | Listing removed | -- |
Source: | ||
| 4/19/2022 | Sold | $305,000-1.6%$180/sqft |
Source: | ||
| 4/19/2022 | Pending sale | $309,900$183/sqft |
Source: | ||
Public tax history
Tax history is unavailable.
Neighborhood: Stepney
Nearby schools
GreatSchools rating
- 8/10Stepney Elementary SchoolGrades: K-5Distance: 1.3 mi
- 7/10Jockey Hollow SchoolGrades: 6-8Distance: 1.2 mi
- 9/10Masuk High SchoolGrades: 9-12Distance: 3.2 mi
Schools provided by the listing agent
- Middle: Jockey Hollow
- High: Masuk
Source: Smart MLS. This data may not be complete. We recommend contacting the local school district to confirm school assignments for this home.

Get pre-qualified for a loan
At Zillow Home Loans, we can pre-qualify you in as little as 5 minutes with no impact to your credit score.An equal housing lender. NMLS #10287.
Sell for more on Zillow
Get a free Zillow Showcase℠ listing and you could sell for .
$445,400
2% more+ $8,908
With Zillow Showcase(estimated)
$454,308


