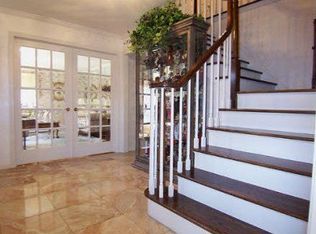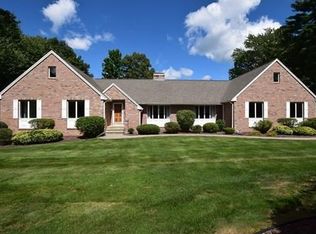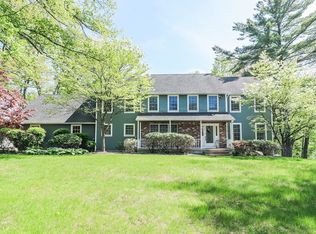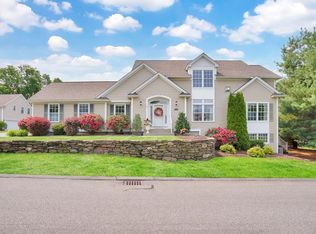Wow!!! Picture perfect Colonial with curb appeal and updates galore. Walk the brick pathway into this delightful home with many custom features, including birch and wide-plank pine flooring, built-ins, spacious eat-in kitchen with granite counters, center island with sink, coffered ceiling and brick hearth fireplace, and vaulted ceiling sunroom with skylights and radiant efficient gas stove. Remodeled bathrooms, partially finished basement, and great laundry area with additional storage. Meticulous grounds with an abundance of perennials, Ipe deck and fenced-in yard perfect for entertaining. Cul-de-sac street only minutes away from two town schools, the Academy, town center and the country club. Call today! This one won't last!!! OFFER DEADLINE WED, JUNE 17 AT 2 PM.
This property is off market, which means it's not currently listed for sale or rent on Zillow. This may be different from what's available on other websites or public sources.



