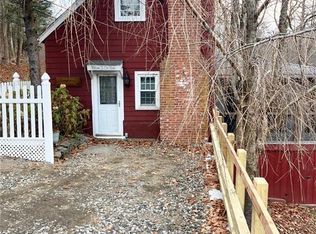Southern Sherman-desirable end of cul-de-sac small country subdivision of custom homes. Park-like front yard with mature trees & plantings. Backyard affords seasonal VIEWS that can easily be expanded to year round! Relax by an inground heated pool and low maintenance terrace. This easy living L-shaped RANCH HOME offers spacious rooms. Oversized 2.5 Car Garage. Enormous Basement with High Ceilings. 2M to quaint town center, community tennis courts, ball field, basketball court, jogging path, pavilion, Town Boat Slips and Beach on CANDLEWOOD LAKE. 1M to Audubon Trails & NY Line.
This property is off market, which means it's not currently listed for sale or rent on Zillow. This may be different from what's available on other websites or public sources.
