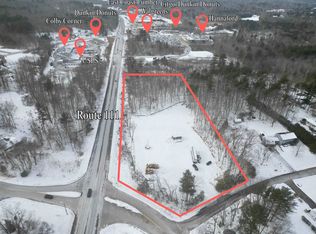Welcome to your newly updated home in this well-established Hampstead neighborhood. Enjoy your manicured lawn, numerous gardens and new shed outside and 4 bedrooms and 2.5 baths and over 3,100 SQFT of living space indoors. This home features a newly updated Master Bedroom with Brazilian Hardwood floors and an Ensuite Master Bath with heated floors, towel rack and shower floor. Digital controls at your fingertips for setting your perfect shower! The additional 3 Bedrooms and Full Bath are also updated with hardwood flooring, tiles and recessed lighting. There's simply too much to list, come and see for yourself!
This property is off market, which means it's not currently listed for sale or rent on Zillow. This may be different from what's available on other websites or public sources.
