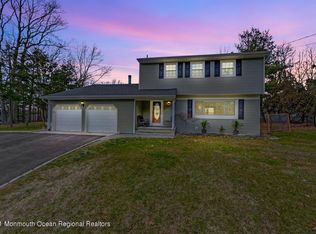4/5 BR Woodmere split level w/2 full baths, basement, attic & garage on a huge corner lot. 1st level w/Travertine tile foyer, updated full bath & family/bed room w/sliders to patio. 2nd level with newly refinished hardwoods in lvgrm & dining rm & a brand new kitchen with sliders to 24x17 Trex deck. Kitchen boasts stainless steel appliances, 5 burner stove w/convection double oven, microwave, deep stainless sink, quartz countertops, soft close cabinets & drawers, pantry & more! 3rd level has 3 bedrooms & full updated bath. Large 4th level bonus/bedroom and access to attic. Beautifully landscaped yard with shed, deck & paver patio. In-ground Sprinkler Sys covers entire yard. Home is back up generator ready. ADT security system. Close to all the Jersey Shore has to offer.
This property is off market, which means it's not currently listed for sale or rent on Zillow. This may be different from what's available on other websites or public sources.

