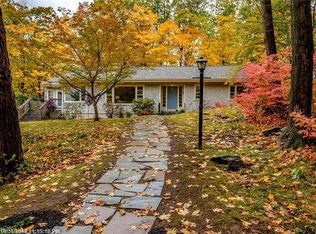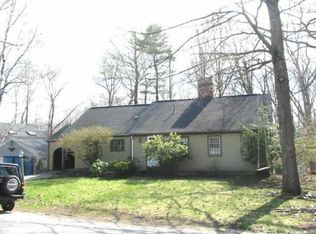This wonderful Cape Elizabeth home located in the Oakhurst neighborhood has 4+ bedrooms, including the master suite, 3 bathrooms, 2 car oversized garage. Beautiful bright modern kitchen with granite counter tops, an island/breakfast bar and cozy nook for casual dining. Formal dining room and living room w/wood fireplace complete the first floor. The floor plan works nicely for entertaining inside and out. Upstairs you'll find the master suite added when the garage addition was built in 2006 complete with beautiful ensuite bathroom. There are 3 additional bedrooms, an office and another room for whatever you need it for! Beautiful hardwood floors throughout, some made from milled wood taken from the property. The home is heated with a new Regency woodstove and the 4 cords of firewood stacked neatly outside convey with the property. Enjoy the beautifully landscaped yard from the back deck and relish the privacy and peaceful surroundings. Pick your own raspberries in the back yard for fresh fruit delights! The partially finished basement offers more room for home gym or maybe a workshop. This home is part of the Cape Cottage Beach Association, so you'll have access to the Atlantic Ocean on a private beach about a mile away. Just minutes to South Portland and Portland you'll have easy access to the city, shopping, schools and parks while enjoying the quiet of the suburbs. Arrange your showing and don't miss out on this treasure.
This property is off market, which means it's not currently listed for sale or rent on Zillow. This may be different from what's available on other websites or public sources.

