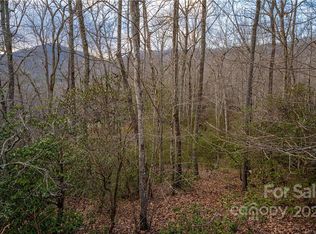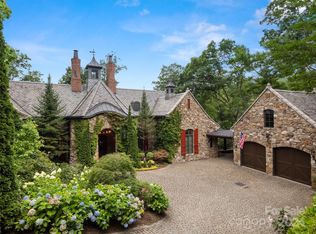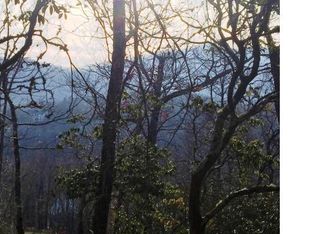Closed
$3,700,000
8 Wood Lily Trl, Arden, NC 28704
4beds
5,948sqft
Single Family Residence
Built in 2025
0.92 Acres Lot
$3,648,700 Zestimate®
$622/sqft
$8,313 Estimated rent
Home value
$3,648,700
$3.36M - $3.94M
$8,313/mo
Zestimate® history
Loading...
Owner options
Explore your selling options
What's special
Discover luxury living in this magnificent 5,948-square-foot residence, where sophistication meets serenity in the picturesque landscape of Western North Carolina. This exceptional home features four bedrooms and four and a half bathrooms, thoughtfully designed floor plan that seamlessly blends elegance with comfort. The primary bedroom suite serves as a private sanctuary, while three additional En-suite bedrooms offer spacious accommodations for family or guests. Among its distinguished amenities, a private sauna provides the ultimate relaxation experience, elevating everyday living. Residence offers both natural beauty and educational excellence. The property's strategic location provides easy access to shopping conveniences and transportation hubs, while maintaining a serene residential atmosphere. Experience the height of refined living where modern luxury meets mountain charm, creating an unparalleled living experience in one of North Carolina's most sought-after communities.
Zillow last checked: 8 hours ago
Listing updated: September 04, 2025 at 01:57pm
Listing Provided by:
Vitaliy Antyufeyev Vitaliy@bighills.com,
Big Hills Real Estate LLC
Bought with:
Shaun Collyer
The Agency - Charlotte
Source: Canopy MLS as distributed by MLS GRID,MLS#: 4206998
Facts & features
Interior
Bedrooms & bathrooms
- Bedrooms: 4
- Bathrooms: 6
- Full bathrooms: 4
- 1/2 bathrooms: 2
- Main level bedrooms: 2
Primary bedroom
- Features: Walk-In Closet(s)
- Level: Main
Primary bedroom
- Features: Walk-In Closet(s)
- Level: Main
Primary bedroom
- Level: Basement
Primary bedroom
- Features: Walk-In Closet(s)
- Level: Basement
Bathroom half
- Level: Main
Bathroom full
- Features: Walk-In Closet(s)
- Level: Basement
Bathroom full
- Level: Basement
Bathroom half
- Level: Basement
Dining area
- Features: Open Floorplan
- Level: Main
Great room
- Features: Open Floorplan
- Level: Main
Kitchen
- Features: Kitchen Island, Open Floorplan, Walk-In Pantry
- Level: Main
Office
- Level: Main
Heating
- Central, Forced Air, Zoned
Cooling
- Ceiling Fan(s), Central Air, Electric, Zoned
Appliances
- Included: ENERGY STAR Qualified Refrigerator, Exhaust Fan, Exhaust Hood
- Laundry: Electric Dryer Hookup, Utility Room, Washer Hookup
Features
- Breakfast Bar, Built-in Features, Kitchen Island, Open Floorplan, Pantry, Sauna, Storage, Walk-In Closet(s), Walk-In Pantry, Wet Bar
- Doors: Sliding Doors
- Windows: Insulated Windows
- Basement: Daylight,Finished,Full,Walk-Out Access,Walk-Up Access
- Fireplace features: Great Room
Interior area
- Total structure area: 3,044
- Total interior livable area: 5,948 sqft
- Finished area above ground: 3,044
- Finished area below ground: 2,904
Property
Parking
- Total spaces: 2
- Parking features: Driveway, Attached Garage, Garage on Main Level
- Attached garage spaces: 2
- Has uncovered spaces: Yes
Features
- Levels: One
- Stories: 1
- Patio & porch: Covered, Deck, Front Porch, Rear Porch
Lot
- Size: 0.92 Acres
Details
- Parcel number: 962474952000000
- Zoning: R-2
- Special conditions: Standard
Construction
Type & style
- Home type: SingleFamily
- Architectural style: Arts and Crafts
- Property subtype: Single Family Residence
Materials
- Fiber Cement, Stone
- Roof: Shingle
Condition
- New construction: Yes
- Year built: 2025
Details
- Builder name: Big Hills Construction, LLC
Utilities & green energy
- Sewer: Septic Installed
- Water: City
Community & neighborhood
Location
- Region: Arden
- Subdivision: The Cliffs At Walnut Cove
HOA & financial
HOA
- Has HOA: Yes
- HOA fee: $2,975 annually
- Association name: Walnut Cove POA
Other
Other facts
- Listing terms: Cash,Conventional
- Road surface type: Concrete, Paved
Price history
| Date | Event | Price |
|---|---|---|
| 9/4/2025 | Sold | $3,700,000$622/sqft |
Source: | ||
| 12/12/2024 | Listed for sale | $3,700,000+1750%$622/sqft |
Source: | ||
| 5/8/2023 | Sold | $200,000-20%$34/sqft |
Source: Public Record | ||
| 12/4/2013 | Sold | $250,000+42.9%$42/sqft |
Source: Public Record | ||
| 9/22/2013 | Listed for sale | $175,000$29/sqft |
Source: Walnut Cove Realty LLC #548456 | ||
Public tax history
| Year | Property taxes | Tax assessment |
|---|---|---|
| 2024 | $1,248 -15.6% | $202,800 -18.3% |
| 2023 | $1,480 +1.7% | $248,300 |
| 2022 | $1,455 | $248,300 |
Find assessor info on the county website
Neighborhood: 28704
Nearby schools
GreatSchools rating
- 8/10Avery's Creek ElementaryGrades: PK-4Distance: 1.4 mi
- 9/10Valley Springs MiddleGrades: 5-8Distance: 3.6 mi
- 7/10T C Roberson HighGrades: PK,9-12Distance: 3.9 mi
Schools provided by the listing agent
- Elementary: Avery's Creek/Koontz
- Middle: Valley Springs
- High: T.C. Roberson
Source: Canopy MLS as distributed by MLS GRID. This data may not be complete. We recommend contacting the local school district to confirm school assignments for this home.
Get a cash offer in 3 minutes
Find out how much your home could sell for in as little as 3 minutes with a no-obligation cash offer.
Estimated market value
$3,648,700
Get a cash offer in 3 minutes
Find out how much your home could sell for in as little as 3 minutes with a no-obligation cash offer.
Estimated market value
$3,648,700


