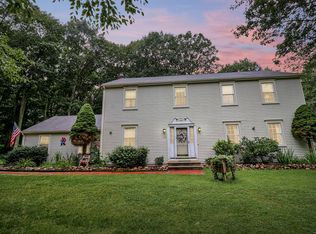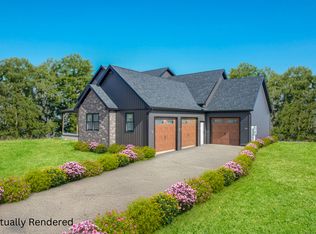Sold for $895,000 on 07/11/25
$895,000
Lot#8 Wolf Hill Road, Watertown, CT 06795
4beds
3,320sqft
Single Family Residence
Built in 2025
3.83 Acres Lot
$915,100 Zestimate®
$270/sqft
$4,996 Estimated rent
Home value
$915,100
$769,000 - $1.09M
$4,996/mo
Zestimate® history
Loading...
Owner options
Explore your selling options
What's special
The feel of country living-just minutes from all of life's conveniences! This stunning new construction offers the perfect blend of luxury and functionality through thoughtful design. Featuring a first-floor master bedroom suite with a spa-like soaking tub, and a second-floor master suite with vaulted ceilings, this home is ideal for multi-generational living or growing families. Step inside to discover gorgeous 4-inch white oak plank flooring throughout and a bright, open-concept layout. The family room features a striking stone-surround gas fireplace, creating a warm and inviting space. The 4-season sun room can be used as a place to relax or a formal dining room, many possibilities. The gourmet kitchen is a chef's dream with commercial-style appliances and Quartz countertops. This home offers four spacious bedrooms in total, with generous storage and thoughtful details throughout. The beautiful sun room leads to a trex deck overlooking the private backyard, perfect for entertaining or relaxing. The walk-out basement is ready for future expansion with plumbing roughed in for a bathroom, and the mudroom includes built-ins, 1/2 bath and a convenient slop sink. You'll also find laundry hookups on both the first and second floors for added flexibility. From everyday ease to upscale entertaining, the possibilities here are truly endless. A must-see for anyone seeking the perfect blend of luxury and practicality. "Coming Soon" *4-inch white oak plank flooring throughout *striking stone-surround gas fireplace *60-inch built-in commercial-style refrigerator and freezer *48-inch dual-fuel range with double ovens *2 dishwashers *Quartz countertops *microwave built into the island *dual-temp wine cooler *built-in under-counter ice maker
Zillow last checked: 8 hours ago
Listing updated: July 12, 2025 at 03:46am
Listed by:
Ken Demirs 860-483-1107,
Regency Real Estate, LLC 860-945-9868
Bought with:
Ken Demirs, REB.0755676
Regency Real Estate, LLC
Source: Smart MLS,MLS#: 24087899
Facts & features
Interior
Bedrooms & bathrooms
- Bedrooms: 4
- Bathrooms: 4
- Full bathrooms: 3
- 1/2 bathrooms: 1
Primary bedroom
- Features: High Ceilings, Bedroom Suite, Full Bath, Walk-In Closet(s), Hardwood Floor
- Level: Main
Primary bedroom
- Features: Vaulted Ceiling(s), Full Bath, Walk-In Closet(s), Hardwood Floor
- Level: Upper
Bedroom
- Features: Hardwood Floor
- Level: Upper
Bedroom
- Features: Hardwood Floor
- Level: Upper
Great room
- Features: High Ceilings, Gas Log Fireplace, Sliders, Hardwood Floor
- Level: Main
Kitchen
- Features: High Ceilings, Quartz Counters, Eating Space, Kitchen Island, Hardwood Floor
- Level: Main
Sun room
- Features: Sliders, Hardwood Floor
- Level: Main
Heating
- Forced Air, Zoned, Propane
Cooling
- Central Air
Appliances
- Included: Gas Range, Microwave, Range Hood, Refrigerator, Freezer, Ice Maker, Dishwasher, Electric Water Heater, Water Heater
- Laundry: Main Level, Upper Level, Mud Room
Features
- Wired for Data, Open Floorplan, Entrance Foyer
- Basement: Full,Unfinished,Storage Space
- Attic: Pull Down Stairs
- Number of fireplaces: 1
Interior area
- Total structure area: 3,320
- Total interior livable area: 3,320 sqft
- Finished area above ground: 3,320
- Finished area below ground: 0
Property
Parking
- Total spaces: 2
- Parking features: Attached, Garage Door Opener
- Attached garage spaces: 2
Features
- Patio & porch: Porch, Deck
- Exterior features: Sidewalk, Rain Gutters
Lot
- Size: 3.83 Acres
- Features: Subdivided, Few Trees, Sloped, Cleared, Rolling Slope
Details
- Parcel number: 2535788
- Zoning: R70
Construction
Type & style
- Home type: SingleFamily
- Architectural style: Colonial
- Property subtype: Single Family Residence
Materials
- Vinyl Siding
- Foundation: Concrete Perimeter
- Roof: Asphalt
Condition
- Under Construction
- New construction: Yes
- Year built: 2025
Details
- Warranty included: Yes
Utilities & green energy
- Sewer: Septic Tank
- Water: Well
- Utilities for property: Underground Utilities
Community & neighborhood
Community
- Community features: Golf, Library, Private School(s)
Location
- Region: Watertown
Price history
| Date | Event | Price |
|---|---|---|
| 7/11/2025 | Sold | $895,000$270/sqft |
Source: | ||
| 6/8/2025 | Pending sale | $895,000$270/sqft |
Source: | ||
| 4/18/2025 | Listed for sale | $895,000$270/sqft |
Source: | ||
Public tax history
Tax history is unavailable.
Neighborhood: 06795
Nearby schools
GreatSchools rating
- 5/10Fletcher W. Judson SchoolGrades: 3-5Distance: 1.2 mi
- 6/10Swift Middle SchoolGrades: 6-8Distance: 3.3 mi
- 4/10Watertown High SchoolGrades: 9-12Distance: 2.7 mi
Schools provided by the listing agent
- Elementary: Fletcher W. Judson
- Middle: Swift
- High: Watertown
Source: Smart MLS. This data may not be complete. We recommend contacting the local school district to confirm school assignments for this home.

Get pre-qualified for a loan
At Zillow Home Loans, we can pre-qualify you in as little as 5 minutes with no impact to your credit score.An equal housing lender. NMLS #10287.
Sell for more on Zillow
Get a free Zillow Showcase℠ listing and you could sell for .
$915,100
2% more+ $18,302
With Zillow Showcase(estimated)
$933,402
