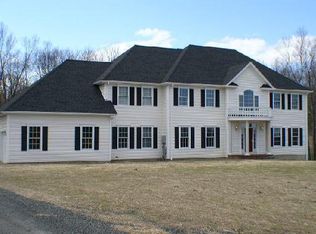Your search is over. On this lovely culdesac street, find this magnificent generational home. You are greeted by a beautiful formal entry. The accessory apartment has its own entry off to the right. Inside find stunning millwork & an open floor plan, well designed for todays living. The Gourmet kitchen w dining area offers stylish cream colored cabinetry, professional grade Wolf gas cooktop/ovens/Sub Zero Frig/wine frig, a stunning center island for dining/buffet entertaining, granite counters & 2 hammered copper undermount sinks. The kitchen opens to the Great Rm w fplc, banquet Dining Rm & glorious Sunroom. 1st floor has its own home office tucked offside for working/zooming at home. The turned staircase leads you upstairs to the incredible master bdrm suite with an Incredible sitting rm/gas fireplc, 2 separate walk-in closets w California Closet built-ins flank each side of the sitting room-just fabulous for all your possessions & accessories/shoe collection. 3 additional guest bdrms. The bonus is this home is the full legal accessory in-law apartment that is just as lovely as the main house w its own separate front entrance complete w granite kitchen, Dacor Stainless Steel appl, 2 bdrms, living rm, dining area, lovely sunroom/ private deck. & laundry. The yard is special w its sweeping lawns, stone patio w stone walls/firepit right outside of the full walkout LL. A most amazing pool site drenched in sunlight, literally a ball field. Great location/walking neighborhood Home has so many upgrades. Cherry hardwood floors throughout the first floor, all refinished. Inlaw apartment has its own electric panel access/furnace. Room for pool, There are two super sized large storage rooms in the main house, one in the lower level walkout basement area that has locking double doors as well as a huge storage room on the second floor attached to the fourth bedroom beyond the walk-in closet with access through locking doors in walk-in closet. The kitchen has a beautiful walk in pantry with frosted glass pantry door and there are two powder rooms on the main floor. The kitchen includes a separate workspace to serve as a butlers wet bar area for setting up a coffee, juice or cocktail bar. You decide. The in-law apartment is beautiful and really feels like a house. It can be income producing to offset your taxes or other living expenses. There is an invisible fence for your furry friends.
This property is off market, which means it's not currently listed for sale or rent on Zillow. This may be different from what's available on other websites or public sources.
