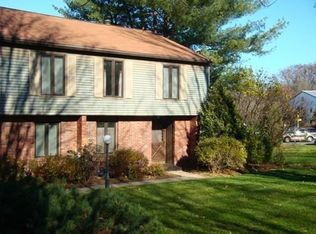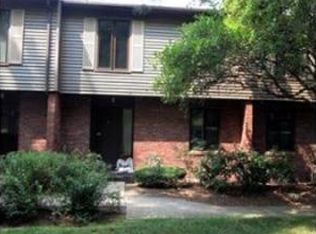This spacious 3 bedroom unit was completely renovated in 2013. New maple floors, paint, bathrooms, carpeting, kitchen and appliances. The master bedroom has an entry to the lovely marble-laden bathroom, ample closet space and scenic views. Light pours into the living room through the sliding door that leads to your own personal deck, also with views. The open floor plan flows nicely from living room, to dining area, to the completely remodeled kitchen. There's even a Harman pellet stove in the middle of it all, perfect to stay cozy during winter. The kitchen has all the granite counter space one could want, newer appliances and cabinets and has a pantry. This unit has a full basement with washer/dryer hookups and a walkout to your personal attached 2 car car-port. Turn the basement into a cool hangout spot, or, leave it as is for your storage needs. All of this in a great location, close to public transportation with a very reasonable association fee and you've found yourself a winner!
This property is off market, which means it's not currently listed for sale or rent on Zillow. This may be different from what's available on other websites or public sources.

