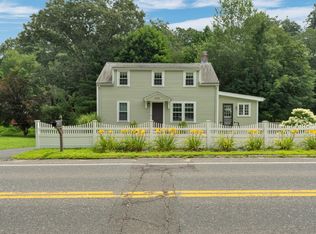Sold for $1,000,000 on 07/18/25
$1,000,000
8 Winslow St, Concord, MA 01742
5beds
2,159sqft
Single Family Residence
Built in 1974
0.47 Acres Lot
$998,600 Zestimate®
$463/sqft
$6,264 Estimated rent
Home value
$998,600
$929,000 - $1.08M
$6,264/mo
Zestimate® history
Loading...
Owner options
Explore your selling options
What's special
Traditional Colonial on a cul de sac near West Concord Center with train to Cambridge/Boston, restaurants, playground, upscale health club, Fowler Library and Thoreau Elementary School. This Sun-filled home has a stunning and spacious front-to-back living room with hardwood floors, recessed lighting, large sunny bay window and fireplace. The modern kitchen with vented gas stove, gorgeous cabinets, pantry and stainless-steel appliances is open to the sizeable dining area with recessed lighting and hardwood floors; a perfect location for gatherings. Primary bedroom with private modern bath and large closet, and 3 additional bedrooms have hardwood floors and big closets. BONUS first floor Au pair / in-law suite with full bath, living room, bedroom and kitchenette with private back entry and hallway. Full open basement with high ceilings, plenty of lighting, and ceiling height for future expansion leads to a 2-car garage. Welcoming level, front and back yards for play and gardening.
Zillow last checked: 8 hours ago
Listing updated: July 23, 2025 at 02:49pm
Listed by:
Laura S. McKenna 508-361-2243,
Barrett Sotheby's International Realty 978-369-6453,
Gregory E. Higgins 508-380-4858
Bought with:
Samantha Magina
Coldwell Banker Realty - New England Home Office
Source: MLS PIN,MLS#: 73346371
Facts & features
Interior
Bedrooms & bathrooms
- Bedrooms: 5
- Bathrooms: 4
- Full bathrooms: 3
- 1/2 bathrooms: 1
- Main level bedrooms: 1
Primary bedroom
- Features: Bathroom - 3/4, Flooring - Hardwood
- Level: Second
- Area: 182
- Dimensions: 14 x 13
Bedroom 2
- Features: Flooring - Hardwood
- Level: Second
- Area: 143
- Dimensions: 13 x 11
Bedroom 3
- Features: Flooring - Hardwood
- Level: Second
- Area: 132
- Dimensions: 12 x 11
Bedroom 4
- Features: Flooring - Hardwood
- Level: Second
- Area: 72
- Dimensions: 12 x 6
Bedroom 5
- Features: Bathroom - Full, Flooring - Hardwood, Exterior Access
- Level: Main,First
- Area: 49
- Dimensions: 7 x 7
Primary bathroom
- Features: Yes
Bathroom 1
- Features: Remodeled
- Level: Second
- Area: 36
- Dimensions: 6 x 6
Bathroom 2
- Features: Remodeled
- Level: Second
- Area: 36
- Dimensions: 6 x 6
Bathroom 3
- Features: Remodeled
- Level: First
- Area: 42
- Dimensions: 6 x 7
Dining room
- Features: Closet, Flooring - Hardwood, Open Floorplan, Recessed Lighting
- Level: First
- Area: 154
- Dimensions: 14 x 11
Kitchen
- Features: Flooring - Hardwood, Flooring - Stone/Ceramic Tile, Dining Area, Pantry, Countertops - Stone/Granite/Solid, Kitchen Island, Exterior Access, Open Floorplan, Remodeled, Lighting - Pendant
- Level: First
- Area: 168
- Dimensions: 14 x 12
Living room
- Features: Flooring - Wood, Window(s) - Picture, Recessed Lighting
- Level: First
- Area: 299
- Dimensions: 23 x 13
Heating
- Baseboard, Natural Gas
Cooling
- None
Appliances
- Laundry: First Floor
Features
- Bathroom - Full, Bathroom - Tiled With Tub, Dining Area, Open Floorplan, In-Law Floorplan, Inlaw Apt., Kitchen
- Flooring: Wood, Flooring - Hardwood
- Windows: Insulated Windows
- Basement: Full,Interior Entry,Garage Access,Concrete
- Number of fireplaces: 1
- Fireplace features: Living Room
Interior area
- Total structure area: 2,159
- Total interior livable area: 2,159 sqft
- Finished area above ground: 2,159
Property
Parking
- Total spaces: 6
- Parking features: Attached, Garage Door Opener, Storage, Paved Drive, Paved
- Attached garage spaces: 2
- Uncovered spaces: 4
Accessibility
- Accessibility features: No
Features
- Waterfront features: Lake/Pond, 1 to 2 Mile To Beach, Beach Ownership(Association)
Lot
- Size: 0.47 Acres
- Features: Corner Lot
Details
- Parcel number: M:10C B:2356 L:2,455254
- Zoning: B
Construction
Type & style
- Home type: SingleFamily
- Architectural style: Colonial
- Property subtype: Single Family Residence
Materials
- Frame
- Foundation: Concrete Perimeter
- Roof: Shingle
Condition
- Year built: 1974
Utilities & green energy
- Sewer: Private Sewer
- Water: Public
- Utilities for property: for Gas Range
Community & neighborhood
Community
- Community features: Public Transportation, Shopping, Pool, Tennis Court(s), Park, Walk/Jog Trails, Stable(s), Golf, Medical Facility, Laundromat, Bike Path, Conservation Area, Highway Access, House of Worship, Private School, Public School, T-Station
Location
- Region: Concord
Price history
| Date | Event | Price |
|---|---|---|
| 7/18/2025 | Sold | $1,000,000-2.7%$463/sqft |
Source: MLS PIN #73346371 | ||
| 5/13/2025 | Price change | $1,028,000-5.3%$476/sqft |
Source: MLS PIN #73346371 | ||
| 4/2/2025 | Price change | $1,085,000-4.4%$503/sqft |
Source: MLS PIN #73346371 | ||
| 3/19/2025 | Listed for sale | $1,135,000$526/sqft |
Source: MLS PIN #73346371 | ||
| 1/16/2025 | Listing removed | $3,300$2/sqft |
Source: Zillow Rentals | ||
Public tax history
| Year | Property taxes | Tax assessment |
|---|---|---|
| 2025 | $12,698 +1% | $957,600 |
| 2024 | $12,573 +8.9% | $957,600 +7.5% |
| 2023 | $11,543 +7.5% | $890,700 +22.4% |
Find assessor info on the county website
Neighborhood: 01742
Nearby schools
GreatSchools rating
- 9/10Thoreau Elementary SchoolGrades: PK-5Distance: 0.7 mi
- 8/10Concord Middle SchoolGrades: 6-8Distance: 1.2 mi
- 10/10Concord Carlisle High SchoolGrades: 9-12Distance: 3.2 mi
Schools provided by the listing agent
- Elementary: Thoreau
- Middle: Concord Middle
- High: Cchs
Source: MLS PIN. This data may not be complete. We recommend contacting the local school district to confirm school assignments for this home.
Get a cash offer in 3 minutes
Find out how much your home could sell for in as little as 3 minutes with a no-obligation cash offer.
Estimated market value
$998,600
Get a cash offer in 3 minutes
Find out how much your home could sell for in as little as 3 minutes with a no-obligation cash offer.
Estimated market value
$998,600
