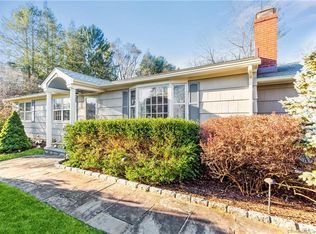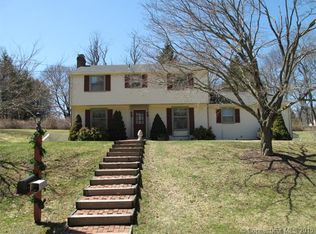Sold for $540,275
$540,275
8 Winslow Road, Newtown, CT 06470
3beds
2,527sqft
Single Family Residence
Built in 1964
0.7 Acres Lot
$565,400 Zestimate®
$214/sqft
$5,063 Estimated rent
Home value
$565,400
$503,000 - $633,000
$5,063/mo
Zestimate® history
Loading...
Owner options
Explore your selling options
What's special
Enjoy this Beautiful, Well-Maintained 3 bed/2.5 bath Home situated on a Cul-de-Sac in the Coveted Taunton Area. Quiet, Residential Neighborhood within a short walk to Holcombe Preserve offering 86 acres of Hiking and Wildlife! The Interior features an Open, Spacious Floor Plan with Gleaming Hardwood Floors throughout. The Bright Eat-in Kitchen has a custom-made center island/breakfast bar. Adjoining the kitchen are the living and dining rooms each with sliders to the Newly Treated Back Deck. Enjoy dining al fresco or sitting with your morning coffee while taking in the Natural Scenery which is Your Own Sprawling Fenced-In Back Yard ready for your Fur Babies! The Primary bedroom has an ensuite bathroom, and all three bedrooms are on the Main Level for Easy Living. The Multi-Purpose Room in the front of the house awaits your Imagination! An Added Value is the Finished Basement complete with a Family Room, a Half Bath and an Extra Room well-suited for Guests! A slider opens to the back Patio - one of Many spots to Unwind! Close to Newtown's Highly-Ranked Schools, Community Events, Excellent Restaurants, Recreation and Diverse Shopping! Convenient to All Local highways. This Gem is Not to be Missed and Could be All Yours! Make an Offer! Won't Last! Highest & Best by 7 pm Today, 8/9/24 Pipe burst in basement after OH. Seller is repairing water damage prior to closing or providing credit if not completed.
Zillow last checked: 8 hours ago
Listing updated: December 12, 2024 at 01:27pm
Listed by:
Denise L. Taylor 860-977-3699,
Coldwell Banker Realty 203-438-9000
Bought with:
Marvin Beninson, REB.0755718
Keller Williams Realty
Source: Smart MLS,MLS#: 24035808
Facts & features
Interior
Bedrooms & bathrooms
- Bedrooms: 3
- Bathrooms: 3
- Full bathrooms: 2
- 1/2 bathrooms: 1
Primary bedroom
- Features: Full Bath, Hardwood Floor
- Level: Main
Bedroom
- Features: Hardwood Floor
- Level: Main
Bedroom
- Features: Hardwood Floor
- Level: Main
Dining room
- Features: Hardwood Floor
- Level: Main
Family room
- Features: Patio/Terrace, Sliders
- Level: Lower
Kitchen
- Features: Kitchen Island, Tile Floor
- Level: Main
Living room
- Features: Balcony/Deck, Fireplace, Sliders, Hardwood Floor
- Level: Main
Other
- Level: Lower
Heating
- Hot Water, Oil
Cooling
- Window Unit(s)
Appliances
- Included: Microwave, Refrigerator, Dishwasher, Gas Range, Water Heater
- Laundry: Lower Level
Features
- Open Floorplan
- Basement: Full
- Attic: Access Via Hatch
- Number of fireplaces: 2
Interior area
- Total structure area: 2,527
- Total interior livable area: 2,527 sqft
- Finished area above ground: 1,799
- Finished area below ground: 728
Property
Parking
- Total spaces: 6
- Parking features: Attached, Paved, Driveway
- Attached garage spaces: 2
- Has uncovered spaces: Yes
Features
- Patio & porch: Deck
- Fencing: Full
Lot
- Size: 0.70 Acres
- Features: Sloped, Cul-De-Sac, Cleared
Details
- Parcel number: 212830
- Zoning: R-1
Construction
Type & style
- Home type: SingleFamily
- Architectural style: Ranch
- Property subtype: Single Family Residence
Materials
- Shake Siding, Wood Siding
- Foundation: Concrete Perimeter
- Roof: Shingle,Gable
Condition
- New construction: No
- Year built: 1964
Utilities & green energy
- Sewer: Septic Tank
- Water: Well
Community & neighborhood
Community
- Community features: Golf, Health Club, Lake, Library, Medical Facilities, Private School(s), Public Rec Facilities
Location
- Region: Newtown
- Subdivision: Taunton Ridge
Price history
| Date | Event | Price |
|---|---|---|
| 12/12/2024 | Sold | $540,275-2.7%$214/sqft |
Source: | ||
| 8/13/2024 | Pending sale | $555,000$220/sqft |
Source: | ||
| 8/1/2024 | Listed for sale | $555,000+68.2%$220/sqft |
Source: | ||
| 9/13/2002 | Sold | $330,000+78.4%$131/sqft |
Source: | ||
| 2/9/1993 | Sold | $185,000-20.8%$73/sqft |
Source: Public Record Report a problem | ||
Public tax history
| Year | Property taxes | Tax assessment |
|---|---|---|
| 2025 | $8,649 +6.6% | $300,950 |
| 2024 | $8,117 +2.8% | $300,950 |
| 2023 | $7,897 +0.1% | $300,950 +32.2% |
Find assessor info on the county website
Neighborhood: 06470
Nearby schools
GreatSchools rating
- 10/10Head O'Meadow Elementary SchoolGrades: K-4Distance: 2.2 mi
- 7/10Newtown Middle SchoolGrades: 7-8Distance: 2.6 mi
- 9/10Newtown High SchoolGrades: 9-12Distance: 4.1 mi
Schools provided by the listing agent
- High: Newtown
Source: Smart MLS. This data may not be complete. We recommend contacting the local school district to confirm school assignments for this home.
Get pre-qualified for a loan
At Zillow Home Loans, we can pre-qualify you in as little as 5 minutes with no impact to your credit score.An equal housing lender. NMLS #10287.
Sell with ease on Zillow
Get a Zillow Showcase℠ listing at no additional cost and you could sell for —faster.
$565,400
2% more+$11,308
With Zillow Showcase(estimated)$576,708

