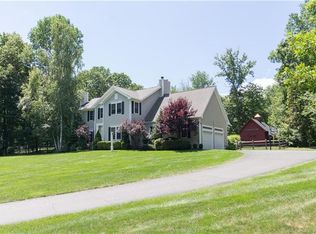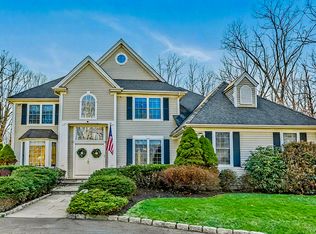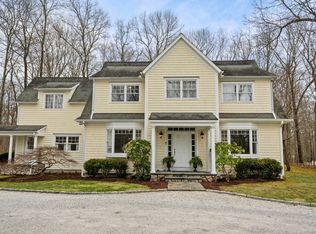Move right in and enjoy living in this warm and inviting 4 BR colonial located in a desirable SW Redding neighborhood. This exceptional property with 2+ level acres is highlighted by a superb gunite saltwater pool, expansive travertine patio and a professional landscape design featuring flowering plants, shrubs and, as an added bonus, a veggie garden! The charming barn serves as a wonderful sheltered seating location -- perfect for relaxing after a swim. It could be a "further finished" pool house with changing rooms and entertaining space -- the possibilities are endless! This casually elegant home enjoys an open-concept Kitchen/Family Room with HW floors, FP and a wall of doors with access to --and views of -- the fabulous backyard as well a a formal Living Room with fp and spacious formal Dining Room. The Library with custom built-ins is just perfect for relaxing with a good book -- or working from home! The upper level includes a Primary Bedroom suite with walk-in closet, fully-updated bath with dual sinks, separate shower and hydro-tub, and three additional spacious bedrooms, full bath and laundry room. A large lower level with half-bath offers a multitude of uses -- playroom, media room, gym or additional "at-home" office space. This extraordinary "quintessential Connecticut" property is simply perfect -- a private, neighborhood setting yet only minutes from shopping, restaurants, commuter routes and train to NYC!
This property is off market, which means it's not currently listed for sale or rent on Zillow. This may be different from what's available on other websites or public sources.


