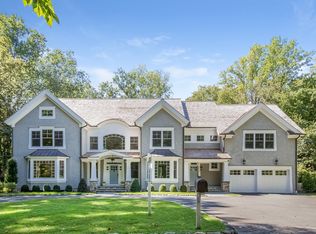Sold for $2,500,000 on 12/12/24
$2,500,000
8 Windsor Road, Darien, CT 06820
5beds
3,028sqft
Single Family Residence
Built in 1956
1.22 Acres Lot
$2,633,500 Zestimate®
$826/sqft
$8,210 Estimated rent
Home value
$2,633,500
$2.34M - $2.95M
$8,210/mo
Zestimate® history
Loading...
Owner options
Explore your selling options
What's special
Hidden away in a most convenient location, sits this beautiful home on a professionally landscaped 1.22 acres. Sun shines into this beautiful 1950's home throughout the day. As you enter the welcoming foyer, the formal LR and DR flow seamlessly into the eat-in kitchen, den with fireplace and 3 season sunroom, all which open to the expansive deck and private, peaceful back yard. 4 generously sized BRs, a second-floor family room and 3 full baths complete this wonderful home. The 1950's workmanship, encompassing fine period detail and moldings, makes this home especially unique and eye catching!
Zillow last checked: 8 hours ago
Listing updated: December 13, 2024 at 06:27am
Listed by:
Debbie Lawrence 203-536-7408,
Brown Harris Stevens 203-655-1418
Bought with:
Serena A Richards, RES.0805526
Brown Harris Stevens
Source: Smart MLS,MLS#: 24048348
Facts & features
Interior
Bedrooms & bathrooms
- Bedrooms: 5
- Bathrooms: 3
- Full bathrooms: 3
Primary bedroom
- Features: Bay/Bow Window, Full Bath, Hardwood Floor
- Level: Upper
- Area: 168 Square Feet
- Dimensions: 14 x 12
Bedroom
- Features: Walk-In Closet(s), Hardwood Floor
- Level: Upper
- Area: 345 Square Feet
- Dimensions: 15 x 23
Bedroom
- Features: Hardwood Floor
- Level: Upper
- Area: 168 Square Feet
- Dimensions: 14 x 12
Bedroom
- Features: Hardwood Floor
- Level: Upper
- Area: 165 Square Feet
- Dimensions: 15 x 11
Bedroom
- Level: Third,Upper
- Area: 320 Square Feet
- Dimensions: 20 x 16
Dining room
- Features: Hardwood Floor
- Level: Main
- Area: 165 Square Feet
- Dimensions: 15 x 11
Family room
- Features: Entertainment Center, Fireplace, Wall/Wall Carpet
- Level: Main
- Area: 272 Square Feet
- Dimensions: 16 x 17
Kitchen
- Features: Tile Floor
- Level: Main
- Area: 234 Square Feet
- Dimensions: 18 x 13
Living room
- Features: Bay/Bow Window, Built-in Features, Fireplace, Hardwood Floor
- Level: Main
- Area: 345 Square Feet
- Dimensions: 23 x 15
Sun room
- Level: Main
- Area: 180 Square Feet
- Dimensions: 12 x 15
Heating
- Baseboard, Oil
Cooling
- Central Air, Zoned
Appliances
- Included: Cooktop, Oven, Microwave, Refrigerator, Dishwasher, Washer, Dryer, Water Heater
- Laundry: Lower Level
Features
- Smart Thermostat
- Doors: Storm Door(s)
- Windows: Storm Window(s)
- Basement: Full,Unfinished,Storage Space,Interior Entry,Walk-Out Access,Concrete
- Attic: Storage,Floored,Walk-up
- Number of fireplaces: 2
Interior area
- Total structure area: 3,028
- Total interior livable area: 3,028 sqft
- Finished area above ground: 3,028
Property
Parking
- Total spaces: 2
- Parking features: Attached
- Attached garage spaces: 2
Features
- Patio & porch: Patio, Porch, Deck
- Exterior features: Breezeway, Rain Gutters, Lighting, Garden, Stone Wall
- Waterfront features: Water Community
Lot
- Size: 1.22 Acres
- Features: Secluded, Wooded, Level, Cul-De-Sac, Landscaped
Details
- Additional structures: Shed(s)
- Parcel number: 105595
- Zoning: R-1
Construction
Type & style
- Home type: SingleFamily
- Architectural style: Colonial
- Property subtype: Single Family Residence
Materials
- Shingle Siding, Clapboard
- Foundation: Concrete Perimeter
- Roof: Asphalt
Condition
- New construction: No
- Year built: 1956
Utilities & green energy
- Sewer: Septic Tank
- Water: Public
- Utilities for property: Cable Available
Green energy
- Energy efficient items: Thermostat, Doors, Windows
Community & neighborhood
Community
- Community features: Health Club, Library, Medical Facilities, Paddle Tennis, Park, Near Public Transport, Tennis Court(s)
Location
- Region: Darien
HOA & financial
HOA
- Has HOA: Yes
- HOA fee: $400 annually
- Services included: Snow Removal
Price history
| Date | Event | Price |
|---|---|---|
| 3/1/2025 | Listing removed | $9,000$3/sqft |
Source: | ||
| 2/3/2025 | Listing removed | $9,000$3/sqft |
Source: Zillow Rentals Report a problem | ||
| 2/3/2025 | Pending sale | $9,000-99.6%$3/sqft |
Source: | ||
| 1/20/2025 | Price change | $9,000-21.7%$3/sqft |
Source: Zillow Rentals Report a problem | ||
| 1/9/2025 | Listed for rent | $11,500$4/sqft |
Source: Zillow Rentals Report a problem | ||
Public tax history
| Year | Property taxes | Tax assessment |
|---|---|---|
| 2025 | $20,779 +10.4% | $1,342,320 +4.8% |
| 2024 | $18,815 +17% | $1,280,790 +40.2% |
| 2023 | $16,086 +2.2% | $913,430 |
Find assessor info on the county website
Neighborhood: 06820
Nearby schools
GreatSchools rating
- 8/10Holmes Elementary SchoolGrades: PK-5Distance: 0.6 mi
- 9/10Middlesex Middle SchoolGrades: 6-8Distance: 0.6 mi
- 10/10Darien High SchoolGrades: 9-12Distance: 0.6 mi
Schools provided by the listing agent
- Elementary: Holmes
- Middle: Middlesex
- High: Darien
Source: Smart MLS. This data may not be complete. We recommend contacting the local school district to confirm school assignments for this home.
Sell for more on Zillow
Get a free Zillow Showcase℠ listing and you could sell for .
$2,633,500
2% more+ $52,670
With Zillow Showcase(estimated)
$2,686,170