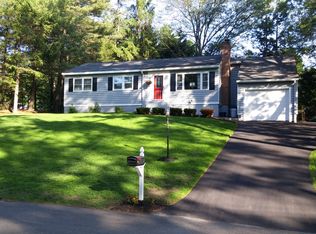A well cared for offering is sited on a knoll near a golf course, short walk to Maynard center and Assabet River trails. This 3-bedroom, two full bath home and private rear yard with storage shed is enhanced by its cul-de-sac location, and partially finished lower level. A recently added office with full bath, covered deck and a/c round out the amenities. A not-to-be- missed, fabulous location!
This property is off market, which means it's not currently listed for sale or rent on Zillow. This may be different from what's available on other websites or public sources.
