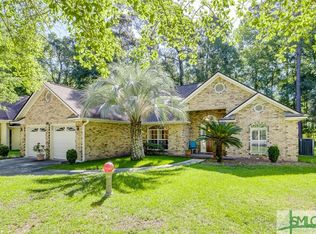Sold for $405,000 on 07/14/23
$405,000
8 Windjammer Way, Savannah, GA 31419
4beds
1,914sqft
Single Family Residence
Built in 1992
0.35 Acres Lot
$445,100 Zestimate®
$212/sqft
$2,365 Estimated rent
Home value
$445,100
$423,000 - $467,000
$2,365/mo
Zestimate® history
Loading...
Owner options
Explore your selling options
What's special
*Home back on the market due to no fault of the Seller*. Welcome home to this amazing 4 BR, 2 1/2 bath home in lovely gated Forest Cove! This home has been meticulously maintained and updated throughout and is in absolute move-in ready condition. As you pull up to this great cul-de-sac location, you can see and feel the curb appeal. The welcoming front porch is a great place to relax and rock in the rocking chairs or sit on the porch swing. This home is complete with beautiful hardwood floors on the main level with a Living Room, Dining Room, and Family Room with a fireplace off of the Kitchen. From the Family Room, Kitchen and Dining Room you have an amazing view of the private and large backyard. All bedrooms are upstairs, with a spacious Primary Suite. The Primary Bathroom has double vanities, garden tub and separate shower with new glass door. Forest Cove is conveniently located and has a community pool, tennis, playground, dock, boat ramp.
Zillow last checked: 8 hours ago
Listing updated: July 25, 2023 at 10:15pm
Listed by:
Mary Ann Forrester 912-356-5001,
Keller Williams Coastal Area P
Bought with:
Jessica Taylor, 350868
Exclusive Georgia Properties
Source: Hive MLS,MLS#: 289347
Facts & features
Interior
Bedrooms & bathrooms
- Bedrooms: 4
- Bathrooms: 3
- Full bathrooms: 2
- 1/2 bathrooms: 1
Primary bedroom
- Features: Walk-In Closet(s)
- Level: Upper
- Dimensions: 15 x 12.5
Bedroom 2
- Level: Upper
- Dimensions: 14 x 12
Bedroom 3
- Level: Upper
- Dimensions: 10.5 x 10.5
Bedroom 4
- Level: Upper
- Dimensions: 10 x 10
Dining room
- Level: Main
- Dimensions: 11.4 x 11
Family room
- Features: Fireplace
- Level: Main
- Dimensions: 15.2 x 13.8
Living room
- Level: Main
- Dimensions: 16.1 x 11.11
Heating
- Electric, Heat Pump
Cooling
- Central Air, Electric
Appliances
- Included: Some Electric Appliances, Cooktop, Dishwasher, Electric Water Heater, Disposal, Microwave, Oven, Range Hood, Dryer, Refrigerator, Washer
- Laundry: Washer Hookup, Dryer Hookup, Laundry Room
Features
- Breakfast Area, Ceiling Fan(s), Double Vanity, Entrance Foyer, Garden Tub/Roman Tub, High Ceilings, Country Kitchen, Kitchen Island, Primary Suite, Pantry, Pull Down Attic Stairs, Recessed Lighting, Separate Shower, Upper Level Primary, Vaulted Ceiling(s), Programmable Thermostat
- Windows: Double Pane Windows
- Attic: Pull Down Stairs,Scuttle
- Number of fireplaces: 1
- Fireplace features: Family Room, Wood Burning Stove
Interior area
- Total interior livable area: 1,914 sqft
Property
Parking
- Total spaces: 2
- Parking features: Attached, Garage Door Opener, RV Access/Parking
- Garage spaces: 2
Features
- Patio & porch: Front Porch, Wrap Around
- Exterior features: Dock, Landscape Lights
- Pool features: Community
- Fencing: Wood
- Has view: Yes
- View description: Trees/Woods
- Waterfront features: Boat Dock/Slip
Lot
- Size: 0.35 Acres
- Dimensions: 43 x 146 x 50 x 155 x 110
- Features: Cul-De-Sac, Sprinkler System
Details
- Parcel number: 10994A04012
- Zoning: PUDC
- Zoning description: Single Family
- Special conditions: Standard
Construction
Type & style
- Home type: SingleFamily
- Architectural style: Traditional
- Property subtype: Single Family Residence
Materials
- Wood Siding
- Foundation: Slab
- Roof: Asphalt,Ridge Vents
Condition
- Year built: 1992
Utilities & green energy
- Sewer: Public Sewer
- Water: Public
- Utilities for property: Cable Available, Underground Utilities
Green energy
- Energy efficient items: Windows
Community & neighborhood
Security
- Security features: Security System
Community
- Community features: Boat Facilities, Pool, Gated, Marina, Playground, Shopping, Street Lights, Tennis Court(s), Dock
Location
- Region: Savannah
- Subdivision: Forest Cove
HOA & financial
HOA
- Has HOA: Yes
- HOA fee: $95 monthly
- Association name: Forest Cove Property Owners Association
- Association phone: 912-200-3797
Other
Other facts
- Listing agreement: Exclusive Right To Sell
- Listing terms: Cash,Conventional,1031 Exchange,FHA,VA Loan
- Road surface type: Asphalt
Price history
| Date | Event | Price |
|---|---|---|
| 8/12/2025 | Listing removed | $450,000$235/sqft |
Source: | ||
| 6/26/2025 | Price change | $450,000-3.2%$235/sqft |
Source: | ||
| 6/5/2025 | Price change | $465,000-2.1%$243/sqft |
Source: | ||
| 5/19/2025 | Price change | $475,000-2.1%$248/sqft |
Source: | ||
| 5/6/2025 | Listed for sale | $485,000+19.8%$253/sqft |
Source: | ||
Public tax history
| Year | Property taxes | Tax assessment |
|---|---|---|
| 2024 | $3,010 -7.4% | $126,480 +34.6% |
| 2023 | $3,252 +15.8% | $93,960 +16.3% |
| 2022 | $2,809 +2.2% | $80,800 +8.1% |
Find assessor info on the county website
Neighborhood: Georgetown
Nearby schools
GreatSchools rating
- 7/10Georgetown SchoolGrades: PK-8Distance: 0.8 mi
- 3/10Windsor Forest High SchoolGrades: PK,9-12Distance: 3.9 mi
Schools provided by the listing agent
- Elementary: Georgetown
- Middle: Georgetown
- High: Windsor Forest
Source: Hive MLS. This data may not be complete. We recommend contacting the local school district to confirm school assignments for this home.

Get pre-qualified for a loan
At Zillow Home Loans, we can pre-qualify you in as little as 5 minutes with no impact to your credit score.An equal housing lender. NMLS #10287.
Sell for more on Zillow
Get a free Zillow Showcase℠ listing and you could sell for .
$445,100
2% more+ $8,902
With Zillow Showcase(estimated)
$454,002