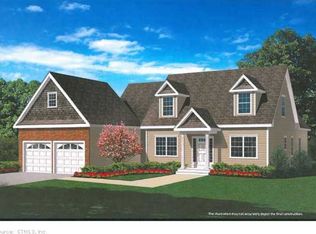No age restrictions in the maintenance free community. Windermere Village is centrally located in the lovely town of Ellington. All newly painted interior makes this unit a move -in, arrange your furniture, and relax. This is an approved three bedroom unit with two bedrooms on the first floor. Open floor plan with recessed lighting, accent lighting, as well as ceiling light fans allow you to set the tone and mood to your personal taste. The warm and inviting sunroom adjacent to the main living area provides additional space for you to unwind at the end of the day. Stainless steel appliances, breakfast bar, and Pantry closet make the kitchen a great work space while still enjoying your family or company. The upper level offers a third bedroom, plus a sitting room, den, office, playroom, or library. All this overlooks the beautiful pond with water fountain. Don't miss this great opportunity!
This property is off market, which means it's not currently listed for sale or rent on Zillow. This may be different from what's available on other websites or public sources.

