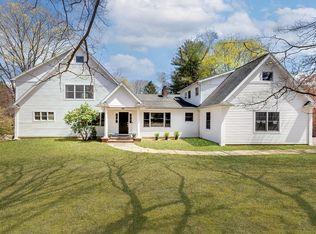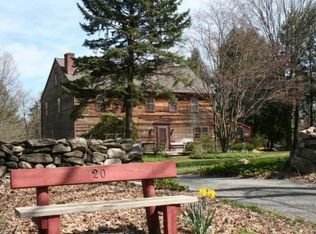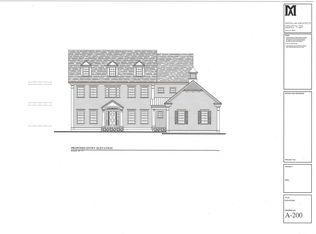LOOKING FOR NEW "EVERYTHING"? YOU JUST FOUND IT!!! This exquisite home has been totally renovated by master builders and craftsmen. All exterior work includes a newer roof, windows, siding, stone work, Wolf composite deck with LED lighting, large storage shed and professional landscaping!!! Entering the home you are greeted with gleaming hardwood floors, decorator moldings, and large windows that invite all of the seasons in. The living room offers a cozy fireplace for the colder months. The stunning Kingswood kitchen offers beautiful quality white cabinets with under-mount lighting and lovely Grey Quartz counters and island. Adjacent to the kitchen is the formal dining area with crown and picture frame molding - perfect for holiday or family meals year round! The Master bedroom suite offers a Carrara marble bath with radiant heat floors and the hall bath is stunning Carrara with grey wood plank tile and crisp white subway tile.The two additional bedrooms enjoy ample sunlight with new closet systems. The lower level provides an additional family room that serves as guest quarters with full bath or playroom or second living area. There is a hand crafted built-in cabinet that sits between two large windows making this room as special as the rest of this home. The laundry room and the walk-up attic provide ample space for your storage needs. This lovely level acre has room for a pool and expansion possibilities. Close to town. Come and enjoy all that Ridgefield offers!
This property is off market, which means it's not currently listed for sale or rent on Zillow. This may be different from what's available on other websites or public sources.


