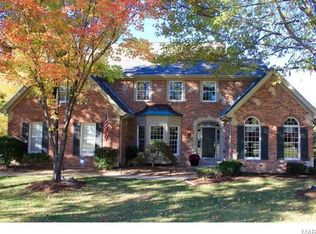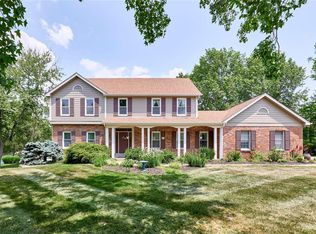Closed
Listing Provided by:
Dara J Ward 636-358-8214,
RedKey Realty Leaders
Bought with: Elevate Realty, LLC
Price Unknown
8 Wilson Ridge Ct, Chesterfield, MO 63005
4beds
4,988sqft
Single Family Residence
Built in 1984
0.74 Acres Lot
$1,156,900 Zestimate®
$--/sqft
$5,316 Estimated rent
Home value
$1,156,900
$1.08M - $1.25M
$5,316/mo
Zestimate® history
Loading...
Owner options
Explore your selling options
What's special
This 3,200 sq ft ranch located in the beautiful Wilson Farm Estates is calling your name. The main floor includes a formal foyer, a separate office with an entire wall of built-ins, formal dining room, vaulted formal living room with wood-burning fireplace and built-in bookshelves, large laundry room with custom cabinetry (washer and dryer to stay), half bath, and large updated kitchen/hearth room combo with solid surface countertops, instant hot water faucet and water filtration system. Hearth room features a gas fireplace and is wired with Sonos sound system. On the other side of the house there are four bedrooms and two full bathrooms zoned with their own HVAC system for truly comfortable sleeping.
Now to the basement which offers even more space, including a large rec room with upgraded carpet, high-quality padding, and a vapor lock. There is also an additional office, a full bathroom, and two additional finished bonus rooms to be used as a movie room, wine cellar, additional bedrooms, gaming room - the options are endless. Then there is the storage space! Over 1,000 sqft of additional unfinished space and a cedar closet already built for you to fill.
The home also includes custom exterior lighting along the front, an oversized 2 car garage with a workspace, and a large covered platform deck to enjoy the view of the serene .74 acre lot. Enjoy all of this while knowing the costly replacements of HVAC systems and the roof have already been done within the last 10 years.
Zillow last checked: 8 hours ago
Listing updated: September 18, 2025 at 04:41am
Listing Provided by:
Dara J Ward 636-358-8214,
RedKey Realty Leaders
Bought with:
Jenny Lee, 2018028067
Elevate Realty, LLC
Source: MARIS,MLS#: 25048062 Originating MLS: St. Louis Association of REALTORS
Originating MLS: St. Louis Association of REALTORS
Facts & features
Interior
Bedrooms & bathrooms
- Bedrooms: 4
- Bathrooms: 4
- Full bathrooms: 3
- 1/2 bathrooms: 1
- Main level bathrooms: 3
- Main level bedrooms: 4
Bedroom
- Description: First to the right
- Features: Floor Covering: Carpeting
- Level: Main
- Area: 180
- Dimensions: 15x12
Bedroom 2
- Description: Middle
- Features: Floor Covering: Carpeting
- Level: Main
- Area: 182
- Dimensions: 13x14
Bedroom 3
- Description: Straight ahead in hallway
- Features: Floor Covering: Carpeting
- Level: Main
- Area: 132
- Dimensions: 11x12
Bedroom 4
- Description: Primary
- Features: Floor Covering: Carpeting
- Level: Main
- Area: 280
- Dimensions: 20x14
Bathroom
- Description: Hall
- Features: Floor Covering: Ceramic Tile
- Level: Main
- Area: 55
- Dimensions: 11x5
Bathroom 2
- Description: Primary
- Features: Floor Covering: Ceramic Tile
- Level: Main
- Area: 160
- Dimensions: 10x16
Breakfast room
- Features: Floor Covering: Wood
- Level: Main
- Area: 135
- Dimensions: 9x15
Hearth room
- Features: Floor Covering: Wood
- Level: Main
- Area: 195
- Dimensions: 13x15
Kitchen
- Features: Floor Covering: Wood
- Level: Main
- Area: 380
- Dimensions: 19x20
Laundry
- Features: Floor Covering: Laminate
- Level: Main
- Area: 88
- Dimensions: 11x8
Recreation room
- Features: Floor Covering: Carpeting
- Level: Basement
- Area: 1054
- Dimensions: 34x31
Heating
- Forced Air, Natural Gas
Cooling
- Ceiling Fan(s), Central Air, Dual, Electric
Appliances
- Included: ENERGY STAR Qualified Appliances, Stainless Steel Appliance(s), Gas Cooktop, Dishwasher, ENERGY STAR Qualified Dishwasher, ENERGY STAR Qualified Dryer, Instant Hot Water, Ice Maker, Microwave, Double Oven, ENERGY STAR Qualified Refrigerator, Oven, ENERGY STAR Qualified Washer, Water Heater, Water Purifier
- Laundry: Laundry Room, Main Level
Features
- Bookcases, Built-in Features, Butler Pantry, Ceiling Fan(s), Chandelier, Crown Molding, Eat-in Kitchen, Entrance Foyer, High Ceilings, Kitchen Island, Pantry, Recessed Lighting, Separate Dining, Separate Shower, Soaking Tub, Solid Surface Countertop(s), Sound System, Vaulted Ceiling(s), Walk-In Closet(s), Walk-In Pantry, Wet Bar, Wired for Sound, Workshop/Hobby Area
- Flooring: Carpet, Ceramic Tile, Laminate, Wood
- Basement: Concrete,Partially Finished,Sleeping Area,Storage Space,Sump Pump
- Number of fireplaces: 2
- Fireplace features: Family Room, Living Room
Interior area
- Total structure area: 4,988
- Total interior livable area: 4,988 sqft
- Finished area above ground: 3,213
- Finished area below ground: 1,775
Property
Parking
- Total spaces: 2
- Parking features: Attached, Driveway, Garage, Garage Door Opener, Garage Faces Side, Oversized, Workshop in Garage
- Attached garage spaces: 2
- Has uncovered spaces: Yes
Features
- Levels: One
- Patio & porch: Composite, Covered, Deck, Patio
- Exterior features: Lighting
- Fencing: Back Yard,Split Rail,Wood
Lot
- Size: 0.74 Acres
- Features: Cul-De-Sac, Level, Some Trees, Sprinklers In Front, Sprinklers In Rear
Details
- Parcel number: 20T440243
- Special conditions: Standard
Construction
Type & style
- Home type: SingleFamily
- Architectural style: Ranch
- Property subtype: Single Family Residence
Materials
- Roof: Architectural Shingle
Condition
- Year built: 1984
Utilities & green energy
- Electric: Ameren
- Sewer: Public Sewer
- Water: Public
- Utilities for property: Cable Available, Electricity Connected, Natural Gas Connected, Phone Available, Sewer Connected, Water Connected
Community & neighborhood
Location
- Region: Chesterfield
- Subdivision: Wilson Farm Estates 2
HOA & financial
HOA
- Has HOA: Yes
- HOA fee: $350 annually
- Association name: Wilson Farm Estates
Other
Other facts
- Listing terms: Cash,Conventional,FHA,VA Loan
- Road surface type: Concrete
Price history
| Date | Event | Price |
|---|---|---|
| 9/17/2025 | Sold | -- |
Source: | ||
| 8/24/2025 | Contingent | $925,000$185/sqft |
Source: | ||
| 8/21/2025 | Listed for sale | $925,000+59.8%$185/sqft |
Source: | ||
| 7/1/2008 | Sold | -- |
Source: Public Record Report a problem | ||
| 5/16/2008 | Price change | $579,000-2.2%$116/sqft |
Source: Number1Expert #80015738 Report a problem | ||
Public tax history
| Year | Property taxes | Tax assessment |
|---|---|---|
| 2025 | -- | $146,950 +10.1% |
| 2024 | $9,501 +2.7% | $133,480 |
| 2023 | $9,254 +14.7% | $133,480 +23.4% |
Find assessor info on the county website
Neighborhood: 63005
Nearby schools
GreatSchools rating
- 10/10Kehrs Mill Elementary SchoolGrades: K-5Distance: 1.2 mi
- 8/10Crestview Middle SchoolGrades: 6-8Distance: 2.1 mi
- 8/10Marquette Sr. High SchoolGrades: 9-12Distance: 0.8 mi
Schools provided by the listing agent
- Elementary: Kehrs Mill Elem.
- Middle: Crestview Middle
- High: Marquette Sr. High
Source: MARIS. This data may not be complete. We recommend contacting the local school district to confirm school assignments for this home.
Get a cash offer in 3 minutes
Find out how much your home could sell for in as little as 3 minutes with a no-obligation cash offer.
Estimated market value$1,156,900
Get a cash offer in 3 minutes
Find out how much your home could sell for in as little as 3 minutes with a no-obligation cash offer.
Estimated market value
$1,156,900

