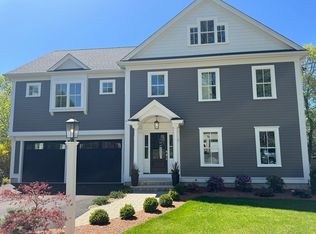Stand on the front walk and watch them go into the new Hastings schoolyard! 8 Wilson is an exceptional house with expansive living space throughout the first floor. First, the farmers porch for laid back evenings. Step into the herring-boned floors of the front hall and experience the openness. A large formal dining, living room combo, or if you have the large gathering, seating for 30 on the holidays! Enjoy the gas-lit fireplace. Enormous mudroom with cubbies for all. The kitchen sports a trendy island and tons of cabinetry. The seating area is setback in an alcove with steps out to the deck. A wall of windows in the great room leads out to the same deck and down to a private backyard. First floor has a great flex space for home office or guestroom with a full bath! Upstairs, the master bedroom is spectacular with beautiful ceiling, you have to come see it. Three other en-suite bedrooms plus laundry. Finished walk-out, think playroom, exercise, man cave...Walk-up storage attic.
This property is off market, which means it's not currently listed for sale or rent on Zillow. This may be different from what's available on other websites or public sources.
