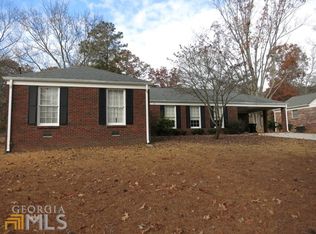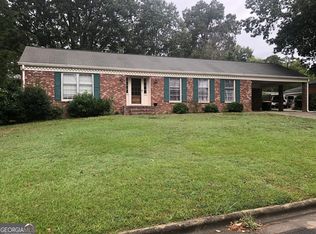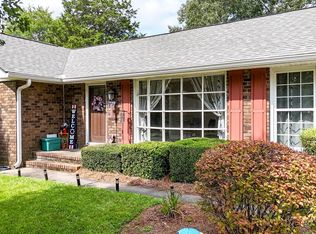BEAUTIFUL 4 BEDROOM, 2 BATH BRICK FAMILY HOME IN WEST END - ROME SCHOOL DIST. LOVELY OAK HARDWOOD FLOORS THROUGH OUT! BRAND NEW GUTTERS AND NEWER ROOF! LARGE SCREENED BACK PORCH!
This property is off market, which means it's not currently listed for sale or rent on Zillow. This may be different from what's available on other websites or public sources.


