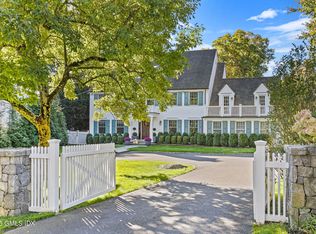Situated in one of the most desirable Riverside neighborhoods, this gracious Colonial is set back from the road on nearly one-half picturesque acre with deeded private beach access. A seamless blend of sophisticated modern elegance and the timeless beauty of 1920s-era character and charm define the beautifully renovated 5,000+ square foot interior with finely detailed millwork, rich oak flooring and gracefully arched main floor doorways. The front-to-back living room with marble fireplace included a sunny 3-exposure sitting room opening to an expansive terrace overlooking a meticulously landscaped yard. There is a formal dining room with adjoining butlers pantry; cherry paneled library with window seats and entertainment bar; and stunning double-height family room with marble fireplace, media cabinetry, clerestory windows, casual dining area and French doors to the terrace. Gourmet kitchen with marble-topped center-isle, granite countertops and handcrafted custom cabinetry is superbly equipped with Wolf, Miele, SubZero appliances. Formal/informal main floor powder rooms appointed with Carrara marble-topped vanities. Family quarters include a spacious playroom with built-ins and 10-foot vaulted ceiling; office/bonus room, five bedrooms; four baths. Magnificent master suite with floor-to-ceiling windows and built-ins includes a sitting room with French doors to romantic balcony, Carrara marble bath with his/her vanities, large walk-in closet/dressing room with custom built-ins, private water closet and shower. Amenities include a climate-controlled wine cellar; integrated, state-of-the-art audio/security/HVAC system; indoor/ outdoor speakers; generator; oversized 2-car garage. Just minutes to schools, train and the village.
This property is off market, which means it's not currently listed for sale or rent on Zillow. This may be different from what's available on other websites or public sources.
