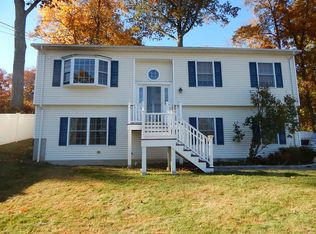Sold for $313,000 on 01/04/24
$313,000
8 Willow Road, New Milford, CT 06776
3beds
1,902sqft
Single Family Residence
Built in 1962
0.34 Acres Lot
$398,700 Zestimate®
$165/sqft
$2,727 Estimated rent
Home value
$398,700
$379,000 - $423,000
$2,727/mo
Zestimate® history
Loading...
Owner options
Explore your selling options
What's special
Value Priced New Milford Ranch! pound for pound, this is your best value option for 1 level living in town today. Located on a quiet street, not far from town, yet situated in a neighborhood, close to Candlewood Lake. Hardwood floors throughout the main level with 3 bedrooms and full bath, large family room with wood burning fireplace, eat in kitchen and bonus heated 4-season sunroom. the lower level adds over 500 square feet of finished living area, for over 1,900 square feet of heated living space to enjoy. All set on a 1/3-acre lot for easy maintenance year-round.
Zillow last checked: 8 hours ago
Listing updated: January 04, 2024 at 01:29pm
Listed by:
Todd P. Sargent 203-948-1729,
Coldwell Banker Realty 860-354-4111
Bought with:
Erika Henkel, RES.0828730
Coldwell Banker Realty
Source: Smart MLS,MLS#: 170606862
Facts & features
Interior
Bedrooms & bathrooms
- Bedrooms: 3
- Bathrooms: 1
- Full bathrooms: 1
Bedroom
- Features: Engineered Wood Floor
- Level: Main
- Area: 132 Square Feet
- Dimensions: 11 x 12
Bedroom
- Features: Engineered Wood Floor
- Level: Main
- Area: 108 Square Feet
- Dimensions: 9 x 12
Bedroom
- Features: Engineered Wood Floor
- Level: Main
- Area: 120 Square Feet
- Dimensions: 10 x 12
Dining room
- Features: Engineered Wood Floor
- Level: Main
- Area: 84 Square Feet
- Dimensions: 7 x 12
Family room
- Features: Fireplace, Engineered Wood Floor
- Level: Main
- Area: 260 Square Feet
- Dimensions: 13 x 20
Kitchen
- Features: Tile Floor
- Level: Main
- Area: 120 Square Feet
- Dimensions: 10 x 12
Office
- Level: Lower
- Area: 130 Square Feet
- Dimensions: 10 x 13
Rec play room
- Level: Lower
- Area: 416 Square Feet
- Dimensions: 13 x 32
Sun room
- Features: Engineered Wood Floor
- Level: Main
- Area: 216 Square Feet
- Dimensions: 12 x 18
Heating
- Baseboard, Zoned, Electric
Cooling
- None
Appliances
- Included: Electric Range, Refrigerator, Electric Water Heater
- Laundry: Lower Level
Features
- Wired for Data, Open Floorplan
- Windows: Thermopane Windows
- Basement: Full,Partially Finished,Heated,Concrete,Interior Entry,Liveable Space
- Attic: Pull Down Stairs,Storage
- Number of fireplaces: 1
Interior area
- Total structure area: 1,902
- Total interior livable area: 1,902 sqft
- Finished area above ground: 1,358
- Finished area below ground: 544
Property
Parking
- Total spaces: 3
- Parking features: Driveway, Paved, Off Street, Private, Asphalt
- Has uncovered spaces: Yes
Features
- Exterior features: Rain Gutters, Lighting
Lot
- Size: 0.34 Acres
- Features: Sloped
Details
- Parcel number: 1877414
- Zoning: R8
Construction
Type & style
- Home type: SingleFamily
- Architectural style: Ranch
- Property subtype: Single Family Residence
Materials
- Vinyl Siding
- Foundation: Block
- Roof: Asphalt
Condition
- New construction: No
- Year built: 1962
Utilities & green energy
- Sewer: Septic Tank
- Water: Well
Green energy
- Energy efficient items: Windows
Community & neighborhood
Community
- Community features: Golf, Health Club, Lake, Library, Medical Facilities, Park, Private School(s), Shopping/Mall
Location
- Region: New Milford
- Subdivision: Candlewood Lake
Price history
| Date | Event | Price |
|---|---|---|
| 1/4/2024 | Sold | $313,000+8%$165/sqft |
Source: | ||
| 10/31/2023 | Contingent | $289,900$152/sqft |
Source: | ||
| 10/26/2023 | Listed for sale | $289,900-3%$152/sqft |
Source: | ||
| 10/5/2023 | Listing removed | -- |
Source: | ||
| 9/27/2023 | Price change | $299,000-9.1%$157/sqft |
Source: | ||
Public tax history
| Year | Property taxes | Tax assessment |
|---|---|---|
| 2025 | $7,983 +64% | $261,730 +60.1% |
| 2024 | $4,868 +2.7% | $163,520 |
| 2023 | $4,739 +2.2% | $163,520 |
Find assessor info on the county website
Neighborhood: 06776
Nearby schools
GreatSchools rating
- 6/10Sarah Noble Intermediate SchoolGrades: 3-5Distance: 1.1 mi
- 4/10Schaghticoke Middle SchoolGrades: 6-8Distance: 3.9 mi
- 6/10New Milford High SchoolGrades: 9-12Distance: 3.3 mi
Schools provided by the listing agent
- Elementary: Hill & Plain
- High: New Milford
Source: Smart MLS. This data may not be complete. We recommend contacting the local school district to confirm school assignments for this home.

Get pre-qualified for a loan
At Zillow Home Loans, we can pre-qualify you in as little as 5 minutes with no impact to your credit score.An equal housing lender. NMLS #10287.
Sell for more on Zillow
Get a free Zillow Showcase℠ listing and you could sell for .
$398,700
2% more+ $7,974
With Zillow Showcase(estimated)
$406,674