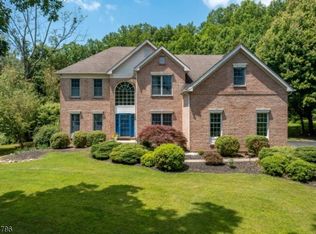Beautiful "Cornell Federal" Colonial in Woods at Fox Farm. New kitchen with: granite counters, SS Appliances, breakfast bar, recessed lighting & hardwood flooring. Family rm offers: wet bar, cathedral ceiling with skylights & a gas fireplace. Bright & Sunny 27x14 Conservatory with French doors leading to the Living & Dining rooms which are separated by Columns. French doors to Den/Library. Two staircases to access 2nd floor. Master bedroom has a sitting room, full bath and a walk-in closet. Whole house interior just painted, all new carpeting, hardwood flooring refinished, new driveway and detailed wood trim. Full basement, deck and views that will allow you to relax. New Septic.
This property is off market, which means it's not currently listed for sale or rent on Zillow. This may be different from what's available on other websites or public sources.
