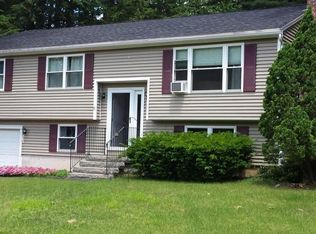Closed
Listed by:
Ronna Kaufman,
RSA Realty, LLC 603-332-1100
Bought with: RSA Realty, LLC
$499,900
8 Wildwood Lane, Rochester, NH 03867
4beds
1,994sqft
Single Family Residence
Built in 1979
0.5 Acres Lot
$510,000 Zestimate®
$251/sqft
$3,001 Estimated rent
Home value
$510,000
$444,000 - $581,000
$3,001/mo
Zestimate® history
Loading...
Owner options
Explore your selling options
What's special
Are you looking for a home in an established neighborhood? This could be it. Welcome to 8 Wildwood Lane. Featuring eat-in kitchen with center island. Formal dining room and front to back living room with wood flooring and Pellet Stove. Upstairs you will find primary bedroom along with 3 additional bedrooms and full bath. Lots of closet space. Full basement with bulkhead. Breezeway separates the main home to the 2 car garage. generator ready. Washer/dryer are included. There is also a laundry chute from the second floor . City Water and Sewer. This home has a lot to offer and is located in one of Rochester most sought after neighborhoods. OPEN HOUSE HAS BEEN CANCELLED FOR SATURDAY.
Zillow last checked: 8 hours ago
Listing updated: September 16, 2025 at 10:44am
Listed by:
Ronna Kaufman,
RSA Realty, LLC 603-332-1100
Bought with:
Sam Crowley
RSA Realty, LLC
Source: PrimeMLS,MLS#: 5056207
Facts & features
Interior
Bedrooms & bathrooms
- Bedrooms: 4
- Bathrooms: 2
- Full bathrooms: 1
- 1/2 bathrooms: 1
Heating
- Oil, Pellet Stove
Cooling
- Wall Unit(s)
Appliances
- Included: Dishwasher, Dryer, Electric Range, Refrigerator, Washer
- Laundry: Laundry Hook-ups, 1st Floor Laundry
Features
- Dining Area, Kitchen Island
- Basement: Bulkhead,Interior Entry
Interior area
- Total structure area: 1,994
- Total interior livable area: 1,994 sqft
- Finished area above ground: 1,994
- Finished area below ground: 0
Property
Parking
- Total spaces: 2
- Parking features: Paved
- Garage spaces: 2
Features
- Levels: Two
- Stories: 2
- Patio & porch: Patio
- Exterior features: Shed
- Frontage length: Road frontage: 100
Lot
- Size: 0.50 Acres
- Features: Level, Wooded
Details
- Parcel number: RCHEM0135B0067L0000
- Zoning description: R1
Construction
Type & style
- Home type: SingleFamily
- Architectural style: Gambrel
- Property subtype: Single Family Residence
Materials
- Wood Frame
- Foundation: Concrete
- Roof: Asphalt Shingle
Condition
- New construction: No
- Year built: 1979
Utilities & green energy
- Electric: Circuit Breakers
- Sewer: Public Sewer
- Utilities for property: Cable Available
Community & neighborhood
Location
- Region: Rochester
Other
Other facts
- Road surface type: Paved
Price history
| Date | Event | Price |
|---|---|---|
| 9/16/2025 | Sold | $499,900$251/sqft |
Source: | ||
| 8/16/2025 | Contingent | $499,900$251/sqft |
Source: | ||
| 8/13/2025 | Listed for sale | $499,900+156.4%$251/sqft |
Source: | ||
| 11/25/2002 | Sold | $195,000$98/sqft |
Source: Public Record Report a problem | ||
Public tax history
| Year | Property taxes | Tax assessment |
|---|---|---|
| 2024 | $6,988 -1.5% | $470,600 +70.8% |
| 2023 | $7,091 +1.8% | $275,500 |
| 2022 | $6,965 +2.6% | $275,500 |
Find assessor info on the county website
Neighborhood: 03867
Nearby schools
GreatSchools rating
- 4/10William Allen SchoolGrades: K-5Distance: 1.5 mi
- 3/10Rochester Middle SchoolGrades: 6-8Distance: 1.6 mi
- 5/10Spaulding High SchoolGrades: 9-12Distance: 2.4 mi
Schools provided by the listing agent
- Elementary: McClelland School
- Middle: Rochester Middle School
- High: Spaulding High School
- District: Rochester
Source: PrimeMLS. This data may not be complete. We recommend contacting the local school district to confirm school assignments for this home.

Get pre-qualified for a loan
At Zillow Home Loans, we can pre-qualify you in as little as 5 minutes with no impact to your credit score.An equal housing lender. NMLS #10287.
