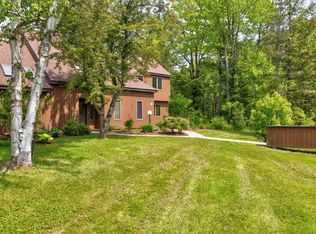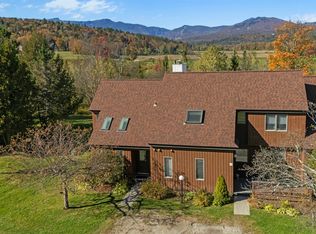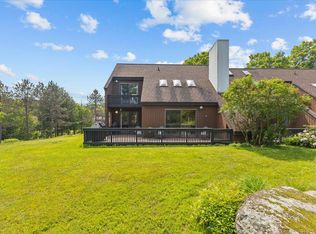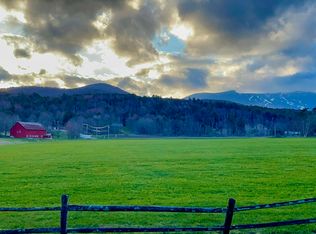Closed
Listed by:
Sherry Wilson,
Pall Spera Company Realtors-Stowe 802-253-9771
Bought with: KW Vermont
$725,000
8 Wildlife Road #48, Stowe, VT 05672
3beds
2,504sqft
Condominium, Townhouse
Built in 1987
-- sqft lot
$724,800 Zestimate®
$290/sqft
$4,220 Estimated rent
Home value
$724,800
Estimated sales range
Not available
$4,220/mo
Zestimate® history
Loading...
Owner options
Explore your selling options
What's special
Here's the recipe: Take a magnificent and unimpeded view of Mt Mansfield. Add to that, a park-like setting on 160 acres of beautifully landscaped and maintained grounds with woods, ponds, fields, gardens as well as THAT view. Note that a river runs by it and so does the Stowe Recreation Path (good for walking, bike riding X-C skiing, snowshoeing etc). Add in the convenient location with easy access to the Mountain Road or "around the Village'. Add 2 recreation pods each with a swimming pool and tennis courts; a common building with a fitness room, gameroom, and sauna as well as the management office. The 2 or 3 unit buildings are set spaced so as to allow for an uncommon, private, country feel, but with the conveniences of condominium living. Finally, toss in this 3 bedroom unit, with 2 wood burning fireplaces, one in the expanded living room and one in the lower level primary bedroom to keep it warm, central A.C. to keep it cool, a cathedral ceiling, a deck, a detached garage and a bonus room and it's located on the front line of THAT view, and what you get is 'Stonybrook Unit #48, furnished and ready. And if it's not quite perfect, Stonybrook allows approved changes to the exterior so you can be creative and make it your own.!!!
Zillow last checked: 8 hours ago
Listing updated: October 08, 2025 at 11:36am
Listed by:
Sherry Wilson,
Pall Spera Company Realtors-Stowe 802-253-9771
Bought with:
The Malley Group
KW Vermont
Source: PrimeMLS,MLS#: 5039206
Facts & features
Interior
Bedrooms & bathrooms
- Bedrooms: 3
- Bathrooms: 3
- Full bathrooms: 2
- 1/2 bathrooms: 1
Heating
- Propane, Baseboard, Hot Water
Cooling
- Central Air
Appliances
- Included: Dishwasher, Dryer, Microwave, Refrigerator, Washer, Electric Stove, Exhaust Fan
Features
- Dining Area, Kitchen/Dining, Kitchen/Living, Living/Dining, Primary BR w/ BA, Natural Light, Natural Woodwork
- Flooring: Carpet, Tile
- Windows: Blinds, Drapes, Skylight(s), Window Treatments
- Basement: Climate Controlled,Concrete Floor,Daylight,Finished,Full,Insulated,Interior Stairs,Walkout,Interior Access,Exterior Entry,Walk-Out Access
- Number of fireplaces: 2
- Fireplace features: Wood Burning, 2 Fireplaces
- Furnished: Yes
Interior area
- Total structure area: 2,576
- Total interior livable area: 2,504 sqft
- Finished area above ground: 1,733
- Finished area below ground: 771
Property
Parking
- Total spaces: 1
- Parking features: Shared Driveway, Crushed Stone, Dirt, Gravel
- Garage spaces: 1
Features
- Levels: Two,Multi-Level,Walkout Lower Level
- Stories: 2
- Patio & porch: Covered Porch
- Exterior features: Balcony
- Has view: Yes
- View description: Mountain(s)
- Waterfront features: Pond
Lot
- Features: Condo Development, Country Setting, Deed Restricted, Field/Pasture, Landscaped, Level, PRD/PUD, Recreational, Trail/Near Trail, Views, Walking Trails, Wooded, Near Paths, Near Shopping, Near Skiing
Details
- Parcel number: 62119513035
- Zoning description: PRD
Construction
Type & style
- Home type: Townhouse
- Property subtype: Condominium, Townhouse
Materials
- Wood Frame, Wood Siding
- Foundation: Poured Concrete
- Roof: Asphalt Shingle
Condition
- New construction: No
- Year built: 1987
Utilities & green energy
- Electric: Circuit Breakers
- Sewer: Community
- Utilities for property: Propane, Phone Available, Underground Utilities
Community & neighborhood
Security
- Security features: Carbon Monoxide Detector(s), Smoke Detector(s)
Location
- Region: Stowe
HOA & financial
Other financial information
- Additional fee information: Fee: $5015.75
Other
Other facts
- Road surface type: Dirt, Gravel, Unpaved
Price history
| Date | Event | Price |
|---|---|---|
| 10/8/2025 | Sold | $725,000-5.2%$290/sqft |
Source: | ||
| 5/2/2025 | Listed for sale | $765,000$306/sqft |
Source: | ||
Public tax history
| Year | Property taxes | Tax assessment |
|---|---|---|
| 2024 | -- | $803,000 +140.6% |
| 2023 | -- | $333,800 |
| 2022 | -- | $333,800 |
Find assessor info on the county website
Neighborhood: 05672
Nearby schools
GreatSchools rating
- 9/10Stowe Elementary SchoolGrades: PK-5Distance: 1.9 mi
- 8/10Stowe Middle SchoolGrades: 6-8Distance: 0.4 mi
- NASTOWE HIGH SCHOOLGrades: 9-12Distance: 0.4 mi
Schools provided by the listing agent
- Elementary: Stowe Elementary School
- Middle: Stowe Middle/High School
- High: Stowe Middle/High School
- District: Lamoille South
Source: PrimeMLS. This data may not be complete. We recommend contacting the local school district to confirm school assignments for this home.
Get pre-qualified for a loan
At Zillow Home Loans, we can pre-qualify you in as little as 5 minutes with no impact to your credit score.An equal housing lender. NMLS #10287.



